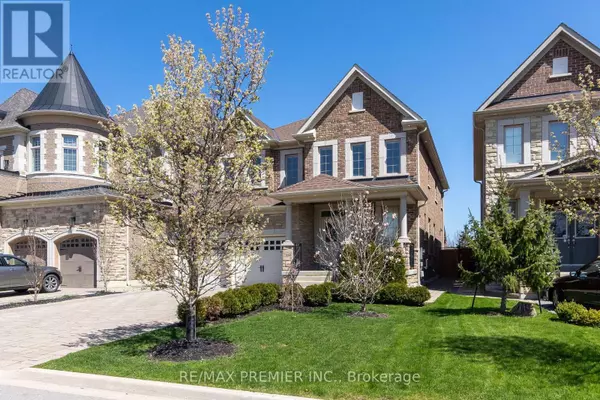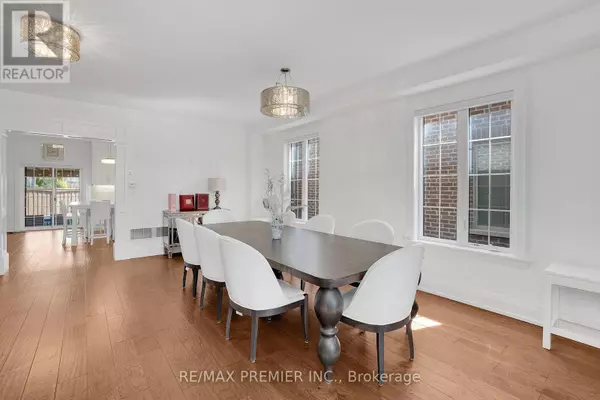4 Beds
5 Baths
4 Beds
5 Baths
Key Details
Property Type Single Family Home
Sub Type Freehold
Listing Status Active
Purchase Type For Sale
Subdivision Kleinburg
MLS® Listing ID N11985361
Bedrooms 4
Half Baths 1
Originating Board Toronto Regional Real Estate Board
Property Sub-Type Freehold
Property Description
Location
Province ON
Rooms
Extra Room 1 Basement 3.23 m X 1.9 m Cold room
Extra Room 2 Basement 9.05 m X 7.29 m Recreational, Games room
Extra Room 3 Basement 3.2 m X 2.32 m Bathroom
Extra Room 4 Main level 4.38 m X 5.64 m Kitchen
Extra Room 5 Main level 3.97 m X 5.91 m Living room
Extra Room 6 Main level 4.61 m X 5.86 m Dining room
Interior
Heating Forced air
Cooling Central air conditioning
Flooring Vinyl, Hardwood, Tile
Exterior
Parking Features Yes
View Y/N Yes
View View
Total Parking Spaces 7
Private Pool No
Building
Lot Description Landscaped
Story 2
Sewer Sanitary sewer
Others
Ownership Freehold
Virtual Tour https://listings.stallonemedia.com/videos/018f16f3-ed85-73f8-b59c-87d4528ac6ad
"My job is to find and attract mastery-based agents to the office, protect the culture, and make sure everyone is happy! "
4145 North Service Rd Unit: Q 2nd Floor L7L 6A3, Burlington, ON, Canada








