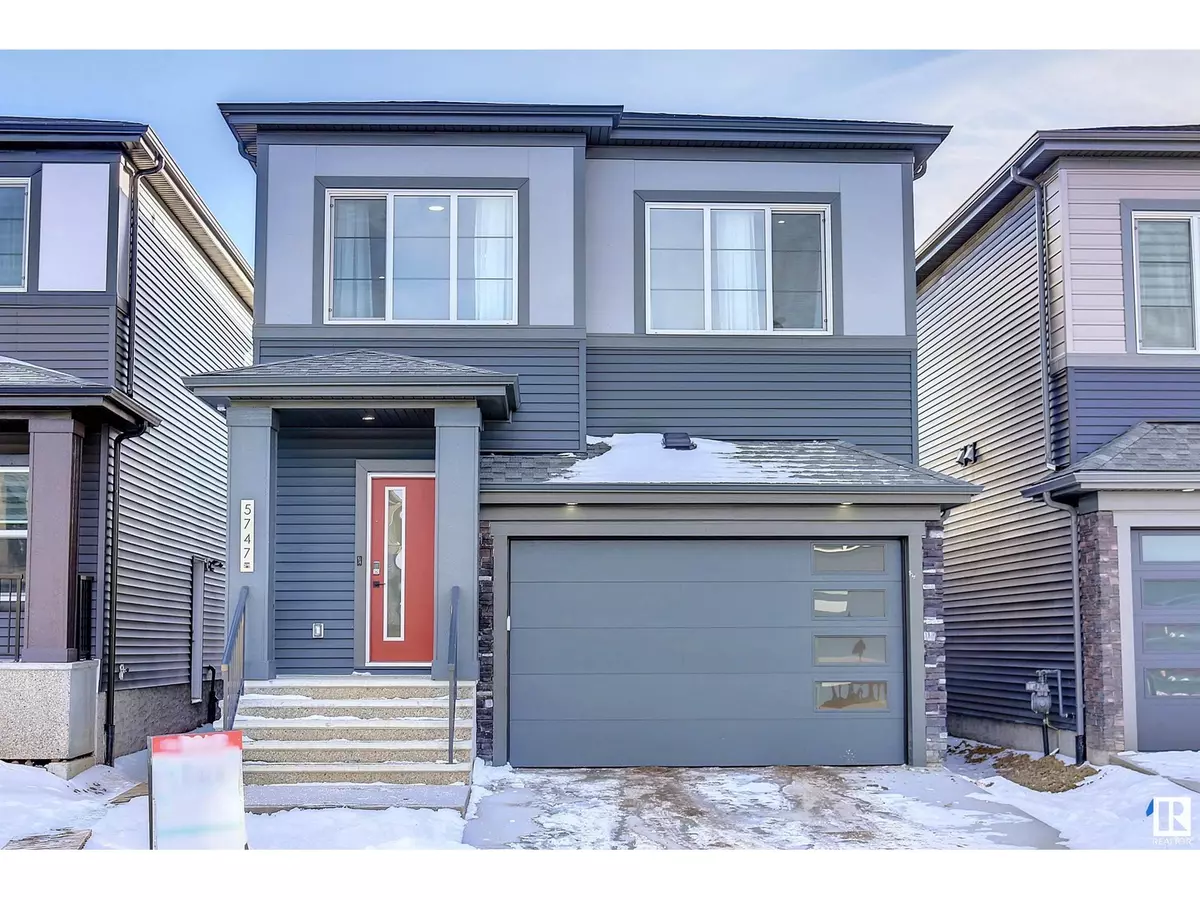4 Beds
4 Baths
2,336 SqFt
4 Beds
4 Baths
2,336 SqFt
Key Details
Property Type Single Family Home
Sub Type Freehold
Listing Status Active
Purchase Type For Sale
Square Footage 2,336 sqft
Price per Sqft $290
Subdivision Keswick Area
MLS® Listing ID E4422661
Bedrooms 4
Half Baths 1
Originating Board REALTORS® Association of Edmonton
Year Built 2022
Lot Size 2,722 Sqft
Acres 2722.1929
Property Sub-Type Freehold
Property Description
Location
Province AB
Rooms
Extra Room 1 Basement 2.77 m X 4.01 m Bedroom 4
Extra Room 2 Basement 0.81 m X 0.94 m Laundry room
Extra Room 3 Basement 1.38 m X 3.61 m Second Kitchen
Extra Room 4 Main level 3.97 m X 4.99 m Living room
Extra Room 5 Main level 2.78 m X 2.44 m Dining room
Extra Room 6 Main level 2.79 m X 3.93 m Kitchen
Interior
Heating Forced air
Fireplaces Type Unknown
Exterior
Parking Features Yes
Community Features Lake Privileges
View Y/N No
Total Parking Spaces 4
Private Pool No
Building
Story 2
Others
Ownership Freehold
"My job is to find and attract mastery-based agents to the office, protect the culture, and make sure everyone is happy! "
4145 North Service Rd Unit: Q 2nd Floor L7L 6A3, Burlington, ON, Canada



