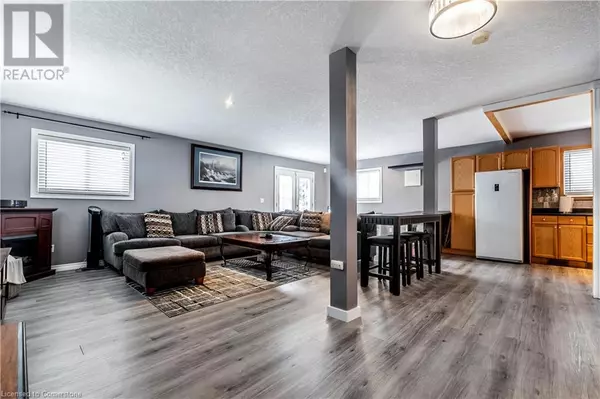8 Beds
5 Baths
4,687 SqFt
8 Beds
5 Baths
4,687 SqFt
Key Details
Property Type Single Family Home
Sub Type Freehold
Listing Status Active
Purchase Type For Sale
Square Footage 4,687 sqft
Price per Sqft $227
Subdivision 31 - Northview
MLS® Listing ID 40700312
Style 2 Level
Bedrooms 8
Half Baths 1
Originating Board Cornerstone - Waterloo Region
Year Built 1979
Property Sub-Type Freehold
Property Description
Location
Province ON
Rooms
Extra Room 1 Second level Measurements not available 2pc Bathroom
Extra Room 2 Second level 19'9'' x 16'8'' Living room
Extra Room 3 Second level 13'3'' x 8'4'' Dining room
Extra Room 4 Second level 14'0'' x 8'3'' Kitchen
Extra Room 5 Second level 20'6'' x 9'11'' Bedroom
Extra Room 6 Second level 9'11'' x 8'10'' Laundry room
Interior
Heating Forced air, Hot water radiator heat,
Cooling Central air conditioning
Exterior
Parking Features No
Community Features School Bus
View Y/N No
Total Parking Spaces 6
Private Pool No
Building
Story 2
Sewer Municipal sewage system
Architectural Style 2 Level
Others
Ownership Freehold
Virtual Tour https://youriguide.com/75_sekura_crescent_cambridge_on/
"My job is to find and attract mastery-based agents to the office, protect the culture, and make sure everyone is happy! "
4145 North Service Rd Unit: Q 2nd Floor L7L 6A3, Burlington, ON, Canada








