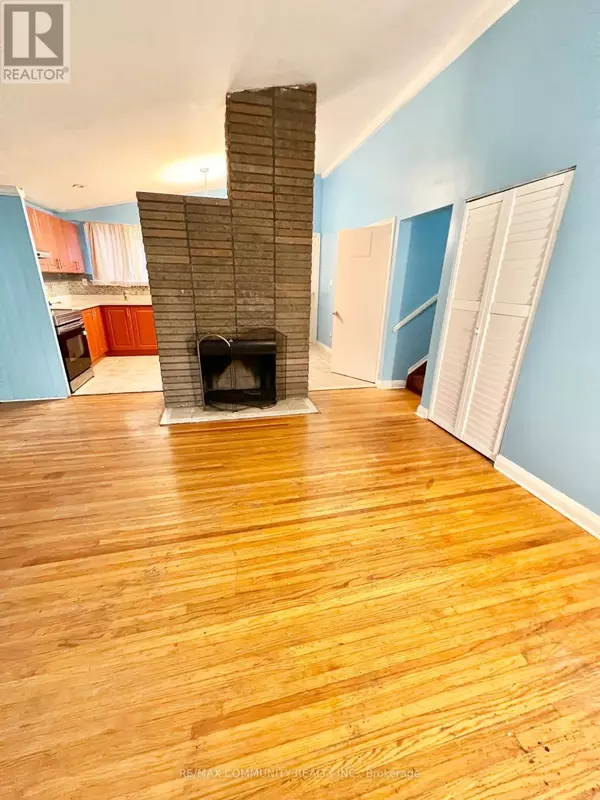4 Beds
2 Baths
4 Beds
2 Baths
Key Details
Property Type Single Family Home
Sub Type Freehold
Listing Status Active
Purchase Type For Sale
Subdivision Woburn
MLS® Listing ID E11984880
Bedrooms 4
Originating Board Toronto Regional Real Estate Board
Property Sub-Type Freehold
Property Description
Location
Province ON
Rooms
Extra Room 1 Lower level Measurements not available Bathroom
Extra Room 2 Lower level 5.38 m X 3.12 m Office
Extra Room 3 Lower level 5.38 m X 3.12 m Recreational, Games room
Extra Room 4 Lower level 3.43 m X 3.1 m Laundry room
Extra Room 5 Main level 4.52 m X 4.65 m Living room
Extra Room 6 Main level 4.52 m X 4.65 m Dining room
Interior
Heating Forced air
Cooling Central air conditioning
Flooring Vinyl, Ceramic, Carpeted
Fireplaces Type Woodstove
Exterior
Parking Features Yes
View Y/N No
Total Parking Spaces 3
Private Pool No
Building
Sewer Sanitary sewer
Others
Ownership Freehold
"My job is to find and attract mastery-based agents to the office, protect the culture, and make sure everyone is happy! "
4145 North Service Rd Unit: Q 2nd Floor L7L 6A3, Burlington, ON, Canada








