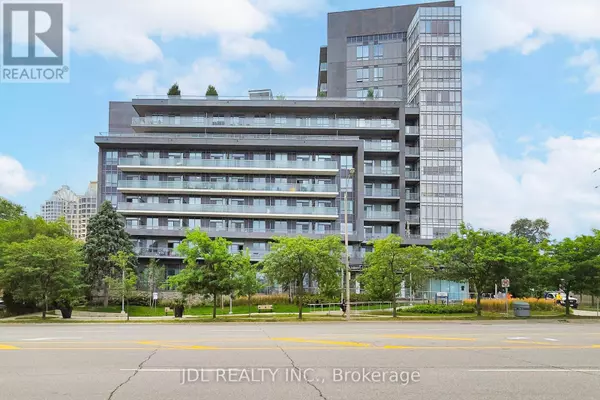3 Beds
2 Baths
999 SqFt
3 Beds
2 Baths
999 SqFt
Key Details
Property Type Single Family Home, Commercial
Sub Type Shares in Co-operative
Listing Status Active
Purchase Type For Sale
Square Footage 999 sqft
Price per Sqft $888
Subdivision Bayview Village
MLS® Listing ID C11984898
Bedrooms 3
Condo Fees $851/mo
Originating Board Toronto Regional Real Estate Board
Property Sub-Type Shares in Co-operative
Property Description
Location
Province ON
Rooms
Extra Room 1 Flat 6 m X 3.65 m Living room
Extra Room 2 Flat 6 m X 3.65 m Dining room
Extra Room 3 Flat 3.3 m X 3 m Kitchen
Extra Room 4 Flat 3 m X 2 m Den
Extra Room 5 Flat 3.7 m X 3.2 m Primary Bedroom
Extra Room 6 Flat 3 m X 2.8 m Bedroom
Interior
Heating Forced air
Cooling Central air conditioning
Flooring Hardwood
Exterior
Parking Features Yes
Community Features Pet Restrictions
View Y/N No
Total Parking Spaces 1
Private Pool No
Others
Ownership Shares in Co-operative
Virtual Tour https://tour.uniquevtour.com/vtour/7-kenaston-gardens-217-north-york
"My job is to find and attract mastery-based agents to the office, protect the culture, and make sure everyone is happy! "
4145 North Service Rd Unit: Q 2nd Floor L7L 6A3, Burlington, ON, Canada








