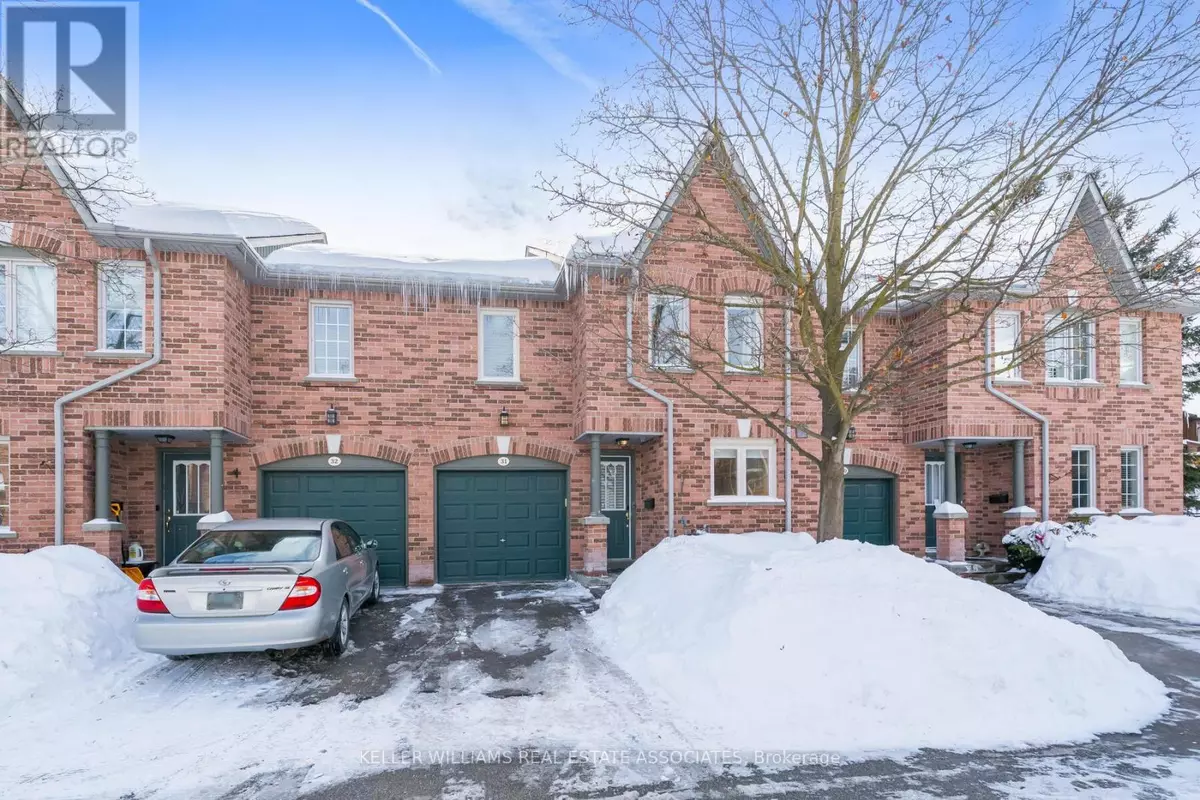3 Beds
3 Baths
1,199 SqFt
3 Beds
3 Baths
1,199 SqFt
Key Details
Property Type Townhouse
Sub Type Townhouse
Listing Status Active
Purchase Type For Sale
Square Footage 1,199 sqft
Price per Sqft $749
Subdivision Georgetown
MLS® Listing ID W11984972
Bedrooms 3
Half Baths 1
Condo Fees $750/mo
Originating Board Toronto Regional Real Estate Board
Property Sub-Type Townhouse
Property Description
Location
Province ON
Rooms
Extra Room 1 Second level 4.81 m X 3.386 m Primary Bedroom
Extra Room 2 Second level 3.104 m X 2.726 m Bedroom 2
Extra Room 3 Second level 3.202 m X 2.799 m Bedroom 3
Extra Room 4 Basement 7.326 m X 3.645 m Recreational, Games room
Extra Room 5 Main level 5.249 m X 2.458 m Kitchen
Extra Room 6 Main level 5.29 m X 3.795 m Living room
Interior
Heating Forced air
Cooling Central air conditioning
Flooring Hardwood, Carpeted
Fireplaces Number 1
Exterior
Parking Features Yes
Fence Fenced yard
Community Features Pet Restrictions
View Y/N No
Total Parking Spaces 2
Private Pool No
Building
Story 2
Others
Ownership Condominium/Strata
Virtual Tour https://tours.canadapropertytours.ca/2305299
"My job is to find and attract mastery-based agents to the office, protect the culture, and make sure everyone is happy! "
4145 North Service Rd Unit: Q 2nd Floor L7L 6A3, Burlington, ON, Canada








