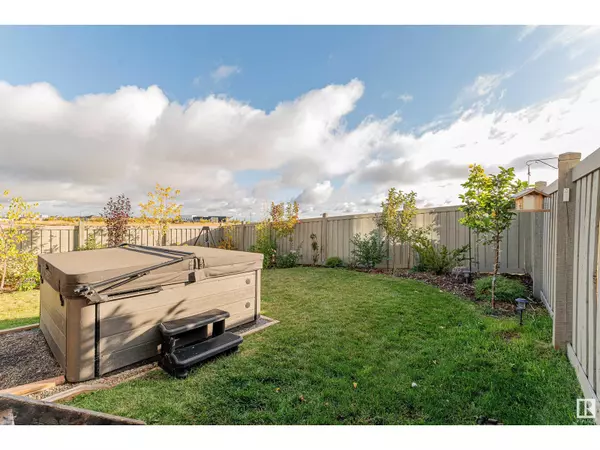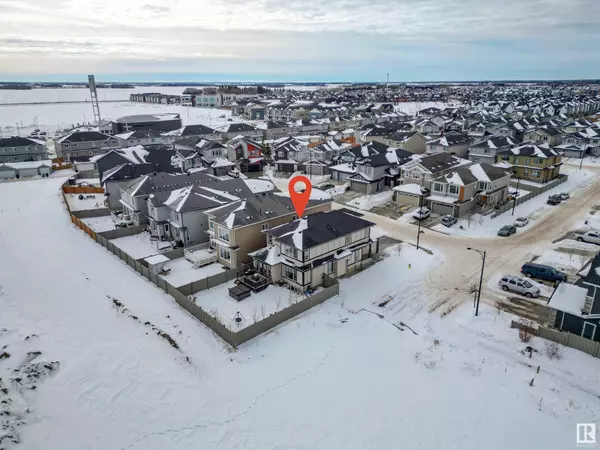5 Beds
4 Baths
2,451 SqFt
5 Beds
4 Baths
2,451 SqFt
Key Details
Property Type Single Family Home
Sub Type Freehold
Listing Status Active
Purchase Type For Sale
Square Footage 2,451 sqft
Price per Sqft $293
Subdivision Chappelle Area
MLS® Listing ID E4422650
Bedrooms 5
Originating Board REALTORS® Association of Edmonton
Year Built 2021
Property Sub-Type Freehold
Property Description
Location
Province AB
Rooms
Extra Room 1 Main level 14.3 m X 14.11 m Living room
Extra Room 2 Main level 12.8 m X 9.1 m Dining room
Extra Room 3 Main level 13.5 m X 12.4 m Kitchen
Extra Room 4 Main level 9.9 m X 10.3 m Bedroom 5
Extra Room 5 Upper Level 13.6 m X 17.5 m Primary Bedroom
Extra Room 6 Upper Level 9.11 m X 12.3 m Bedroom 2
Interior
Heating Forced air
Cooling Central air conditioning
Fireplaces Type Unknown
Exterior
Parking Features Yes
Fence Fence
View Y/N No
Private Pool No
Building
Story 2
Others
Ownership Freehold
Virtual Tour https://unbranded.youriguide.com/dkylb_4703_charles_bay_southwest_ab/
"My job is to find and attract mastery-based agents to the office, protect the culture, and make sure everyone is happy! "
4145 North Service Rd Unit: Q 2nd Floor L7L 6A3, Burlington, ON, Canada








