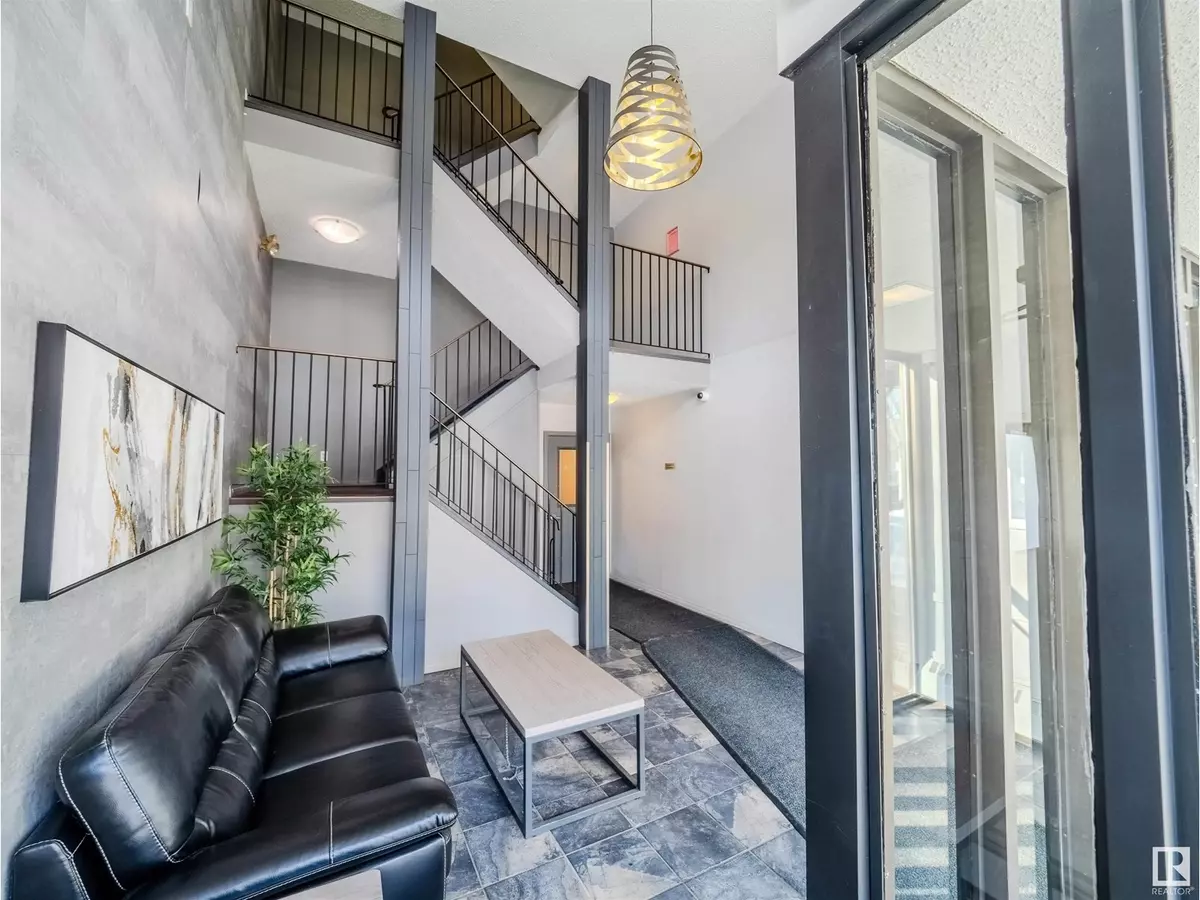1 Bed
1 Bath
785 SqFt
1 Bed
1 Bath
785 SqFt
Key Details
Property Type Condo
Sub Type Condominium/Strata
Listing Status Active
Purchase Type For Sale
Square Footage 785 sqft
Price per Sqft $203
Subdivision Wîhkwêntôwin
MLS® Listing ID E4422647
Bedrooms 1
Condo Fees $589/mo
Originating Board REALTORS® Association of Edmonton
Year Built 1979
Lot Size 678 Sqft
Acres 678.3416
Property Sub-Type Condominium/Strata
Property Description
Location
Province AB
Rooms
Extra Room 1 Above 5.88 m X 3.61 m Living room
Extra Room 2 Above 2.42 m X 3.28 m Dining room
Extra Room 3 Above 2.19 m X 3.18 m Kitchen
Extra Room 4 Above 2.54 m X 6.21 m Primary Bedroom
Extra Room 5 Above 2.04 m X 1.43 m Laundry room
Interior
Heating Baseboard heaters
Exterior
Parking Features Yes
Community Features Public Swimming Pool
View Y/N Yes
View City view
Total Parking Spaces 1
Private Pool No
Others
Ownership Condominium/Strata
Virtual Tour https://www.youtube.com/shorts/D2v2kuk3qM4
"My job is to find and attract mastery-based agents to the office, protect the culture, and make sure everyone is happy! "
4145 North Service Rd Unit: Q 2nd Floor L7L 6A3, Burlington, ON, Canada








