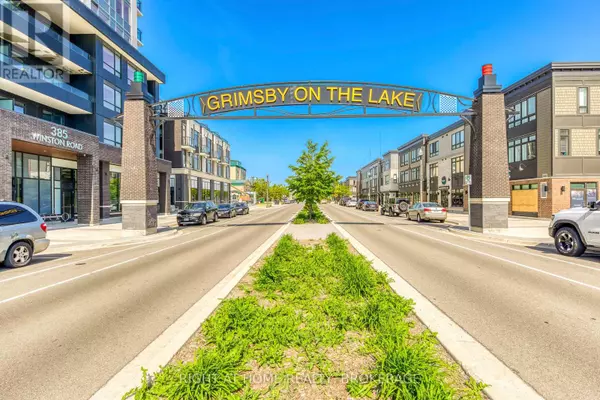2 Beds
1 Bath
599 SqFt
2 Beds
1 Bath
599 SqFt
Key Details
Property Type Condo
Sub Type Condominium/Strata
Listing Status Active
Purchase Type For Sale
Square Footage 599 sqft
Price per Sqft $833
Subdivision 540 - Grimsby Beach
MLS® Listing ID X11984625
Bedrooms 2
Condo Fees $455/mo
Originating Board Toronto Regional Real Estate Board
Property Sub-Type Condominium/Strata
Property Description
Location
Province ON
Rooms
Extra Room 1 Main level 3.89 m X 2.24 m Kitchen
Extra Room 2 Main level 3.43 m X 3.12 m Living room
Extra Room 3 Main level 3.43 m X 3.05 m Primary Bedroom
Extra Room 4 Main level 2.49 m X 2.44 m Den
Extra Room 5 Main level 2.5 m X 1.5 m Bathroom
Interior
Heating Heat Pump
Cooling Central air conditioning
Exterior
Parking Features Yes
Community Features Pet Restrictions
View Y/N Yes
View Unobstructed Water View
Total Parking Spaces 2
Private Pool No
Others
Ownership Condominium/Strata
"My job is to find and attract mastery-based agents to the office, protect the culture, and make sure everyone is happy! "
4145 North Service Rd Unit: Q 2nd Floor L7L 6A3, Burlington, ON, Canada








