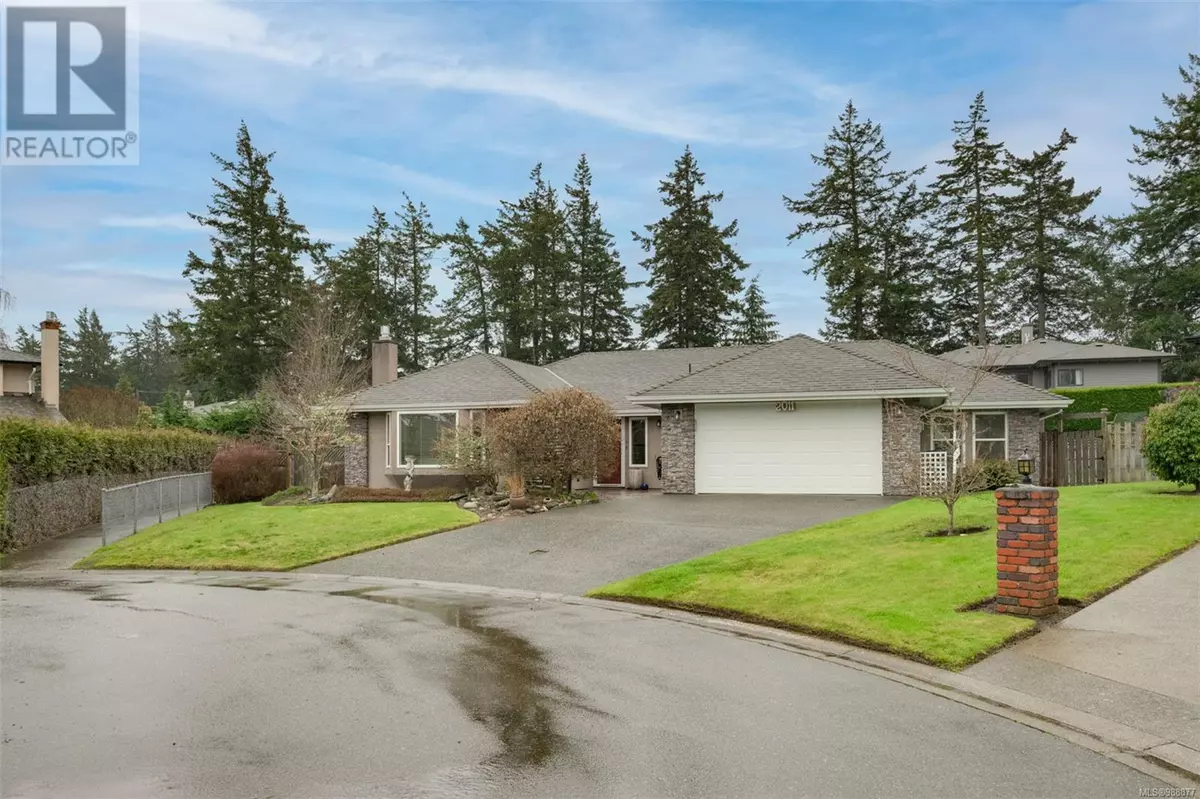3 Beds
2 Baths
2,258 SqFt
3 Beds
2 Baths
2,258 SqFt
Key Details
Property Type Single Family Home
Sub Type Freehold
Listing Status Active
Purchase Type For Sale
Square Footage 2,258 sqft
Price per Sqft $602
Subdivision Gordon Head
MLS® Listing ID 988877
Bedrooms 3
Originating Board Victoria Real Estate Board
Year Built 1986
Lot Size 8,717 Sqft
Acres 8717.0
Property Sub-Type Freehold
Property Description
Location
Province BC
Zoning Residential
Rooms
Extra Room 1 Main level 10 ft X 12 ft Bedroom
Extra Room 2 Main level 9 ft X 9 ft Bathroom
Extra Room 3 Main level 10 ft X 12 ft Bedroom
Extra Room 4 Main level 9 ft X 8 ft Ensuite
Extra Room 5 Main level 12 ft X 14 ft Primary Bedroom
Extra Room 6 Main level 12 ft X 15 ft Family room
Interior
Heating Baseboard heaters
Cooling None
Fireplaces Number 1
Exterior
Parking Features No
View Y/N No
Total Parking Spaces 4
Private Pool No
Others
Ownership Freehold
"My job is to find and attract mastery-based agents to the office, protect the culture, and make sure everyone is happy! "
4145 North Service Rd Unit: Q 2nd Floor L7L 6A3, Burlington, ON, Canada








