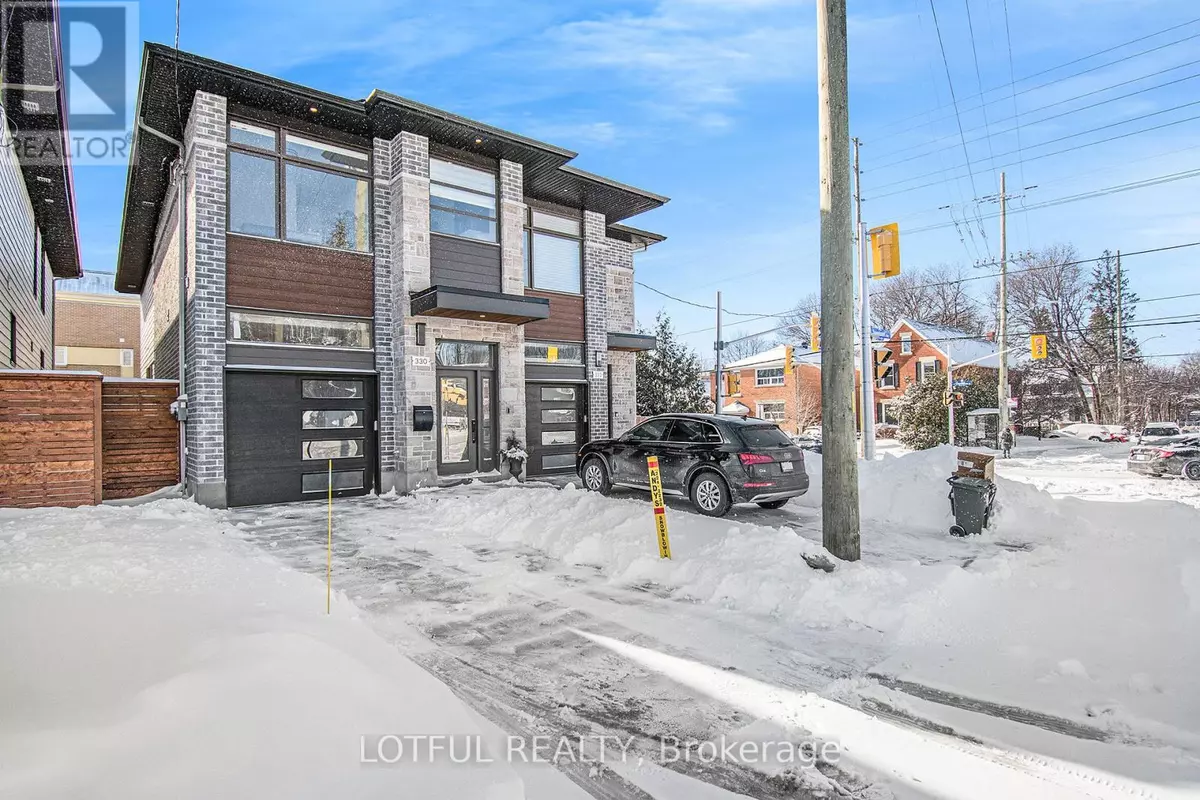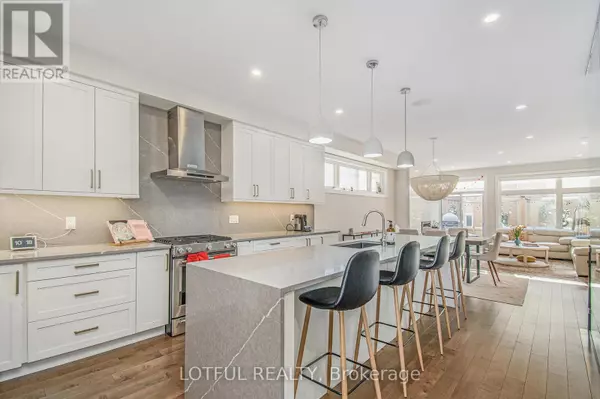3 Beds
4 Baths
2,499 SqFt
3 Beds
4 Baths
2,499 SqFt
Key Details
Property Type Single Family Home
Sub Type Freehold
Listing Status Active
Purchase Type For Rent
Square Footage 2,499 sqft
Subdivision 5003 - Westboro/Hampton Park
MLS® Listing ID X11984156
Bedrooms 3
Half Baths 2
Originating Board Ottawa Real Estate Board
Property Sub-Type Freehold
Property Description
Location
Province ON
Rooms
Extra Room 1 Second level 3.35 m X 2.89 m Bedroom
Extra Room 2 Second level 6.57 m X 3.04 m Primary Bedroom
Extra Room 3 Second level 2.7432 m X 1.8288 m Bathroom
Extra Room 4 Second level 3.04 m X 3.03 m Bedroom
Extra Room 5 Second level 2.7432 m X 1.8288 m Laundry room
Extra Room 6 Second level 3.5 m X 1.93 m Laundry room
Interior
Heating Forced air
Cooling Central air conditioning
Fireplaces Number 1
Exterior
Parking Features Yes
View Y/N No
Total Parking Spaces 2
Private Pool No
Building
Story 2
Sewer Sanitary sewer
Others
Ownership Freehold
Acceptable Financing Monthly
Listing Terms Monthly
"My job is to find and attract mastery-based agents to the office, protect the culture, and make sure everyone is happy! "
4145 North Service Rd Unit: Q 2nd Floor L7L 6A3, Burlington, ON, Canada








