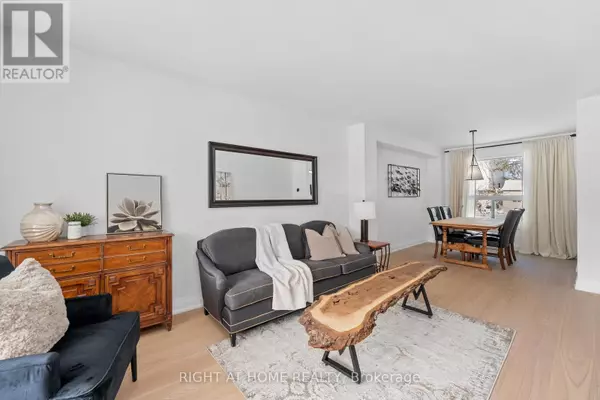6 Beds
3 Baths
1,499 SqFt
6 Beds
3 Baths
1,499 SqFt
Key Details
Property Type Single Family Home
Sub Type Freehold
Listing Status Active
Purchase Type For Sale
Square Footage 1,499 sqft
Price per Sqft $592
Subdivision Alcona
MLS® Listing ID N11984065
Bedrooms 6
Half Baths 1
Originating Board Toronto Regional Real Estate Board
Property Sub-Type Freehold
Property Description
Location
Province ON
Rooms
Extra Room 1 Second level 3.37 m X 5.68 m Primary Bedroom
Extra Room 2 Second level 3.16 m X 3.52 m Bedroom 2
Extra Room 3 Second level 2.93 m X 3.33 m Bedroom 3
Extra Room 4 Second level 3.17 m X 3.55 m Bedroom 4
Extra Room 5 Basement 4.62 m X 5.38 m Living room
Extra Room 6 Basement 3.17 m X 4.28 m Bedroom 5
Interior
Heating Forced air
Cooling Central air conditioning
Flooring Hardwood, Vinyl
Fireplaces Number 1
Exterior
Parking Features Yes
Fence Fully Fenced, Fenced yard
Community Features School Bus
View Y/N No
Total Parking Spaces 6
Private Pool Yes
Building
Story 2
Sewer Sanitary sewer
Others
Ownership Freehold
"My job is to find and attract mastery-based agents to the office, protect the culture, and make sure everyone is happy! "
4145 North Service Rd Unit: Q 2nd Floor L7L 6A3, Burlington, ON, Canada








