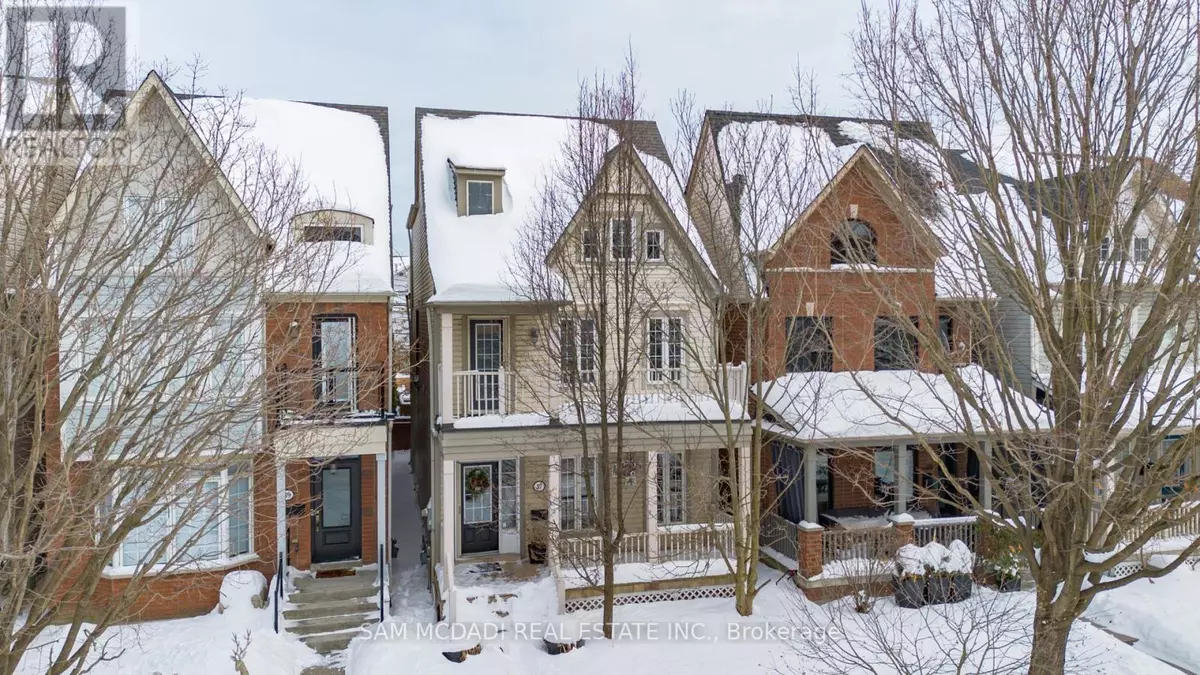5 Beds
4 Baths
2,499 SqFt
5 Beds
4 Baths
2,499 SqFt
Key Details
Property Type Single Family Home
Sub Type Freehold
Listing Status Active
Purchase Type For Sale
Square Footage 2,499 sqft
Price per Sqft $1,315
Subdivision The Beaches
MLS® Listing ID E11983871
Bedrooms 5
Half Baths 1
Originating Board Toronto Regional Real Estate Board
Property Sub-Type Freehold
Property Description
Location
Province ON
Rooms
Extra Room 1 Second level 4.99 m X 4.59 m Bedroom 2
Extra Room 2 Second level 4.67 m X 4.2 m Bedroom 3
Extra Room 3 Second level 5.97 m X 4.2 m Recreational, Games room
Extra Room 4 Third level 6.03 m X 5.19 m Primary Bedroom
Extra Room 5 Basement 5.54 m X 5.18 m Bedroom 4
Extra Room 6 Main level 6.01 m X 4.47 m Kitchen
Interior
Heating Forced air
Cooling Central air conditioning
Flooring Hardwood, Carpeted
Fireplaces Number 1
Exterior
Parking Features Yes
Fence Fenced yard
View Y/N No
Total Parking Spaces 2
Private Pool No
Building
Story 3
Sewer Sanitary sewer
Others
Ownership Freehold
Virtual Tour https://vimeo.com/1058786181
"My job is to find and attract mastery-based agents to the office, protect the culture, and make sure everyone is happy! "
4145 North Service Rd Unit: Q 2nd Floor L7L 6A3, Burlington, ON, Canada








