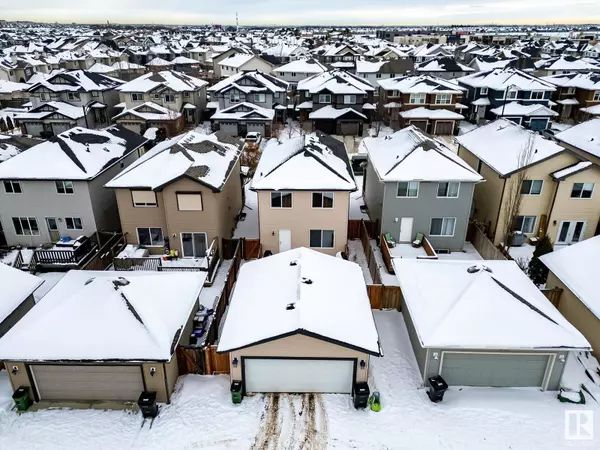3 Beds
3 Baths
1,479 SqFt
3 Beds
3 Baths
1,479 SqFt
Key Details
Property Type Single Family Home
Sub Type Freehold
Listing Status Active
Purchase Type For Sale
Square Footage 1,479 sqft
Price per Sqft $324
Subdivision Windermere
MLS® Listing ID E4422546
Bedrooms 3
Half Baths 1
Originating Board REALTORS® Association of Edmonton
Year Built 2013
Lot Size 3,300 Sqft
Acres 3300.6455
Property Sub-Type Freehold
Property Description
Location
Province AB
Rooms
Extra Room 1 Main level 4.53 m X 4.55 m Living room
Extra Room 2 Main level 3.97 m X 2.96 m Dining room
Extra Room 3 Main level 3.87 m X 3.75 m Kitchen
Extra Room 4 Upper Level 3.65 m X 4.17 m Primary Bedroom
Extra Room 5 Upper Level 2.75 m X 3.14 m Bedroom 2
Extra Room 6 Upper Level 2.93 m X 3.85 m Bedroom 3
Interior
Heating Forced air
Exterior
Parking Features Yes
Fence Fence
View Y/N No
Private Pool No
Building
Story 2
Others
Ownership Freehold
Virtual Tour https://youriguide.com/mt15w_1040_177_st_sw_edmonton_ab
"My job is to find and attract mastery-based agents to the office, protect the culture, and make sure everyone is happy! "
4145 North Service Rd Unit: Q 2nd Floor L7L 6A3, Burlington, ON, Canada








