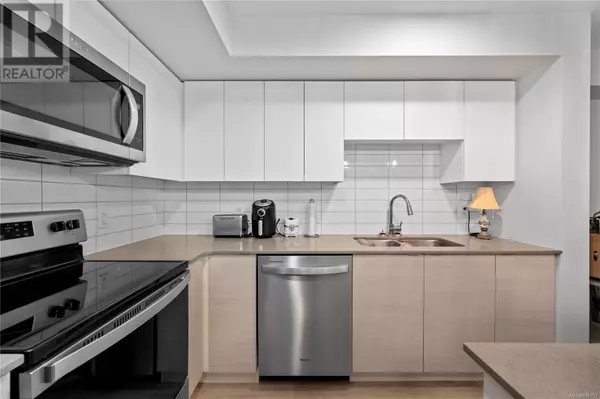1 Bed
1 Bath
667 SqFt
1 Bed
1 Bath
667 SqFt
Key Details
Property Type Condo
Sub Type Strata
Listing Status Active
Purchase Type For Sale
Square Footage 667 sqft
Price per Sqft $622
Subdivision Lakeside Terrace
MLS® Listing ID 988753
Bedrooms 1
Condo Fees $200/mo
Originating Board Vancouver Island Real Estate Board
Year Built 2022
Lot Size 871 Sqft
Acres 871.0
Property Sub-Type Strata
Property Description
Location
Province BC
Zoning Multi-Family
Rooms
Extra Room 1 Main level Measurements not available x 9 ft Bathroom
Extra Room 2 Main level 7'5 x 9'9 Patio
Extra Room 3 Main level 5'6 x 7'7 Laundry room
Extra Room 4 Main level 13'2 x 11'8 Living room
Extra Room 5 Main level 7'12 x 12'6 Dining room
Extra Room 6 Main level 12'9 x 9'11 Bedroom
Interior
Heating Baseboard heaters,
Cooling None
Exterior
Parking Features No
Community Features Pets Allowed, Family Oriented
View Y/N No
Total Parking Spaces 1
Private Pool No
Others
Ownership Strata
Acceptable Financing Monthly
Listing Terms Monthly
"My job is to find and attract mastery-based agents to the office, protect the culture, and make sure everyone is happy! "
4145 North Service Rd Unit: Q 2nd Floor L7L 6A3, Burlington, ON, Canada








