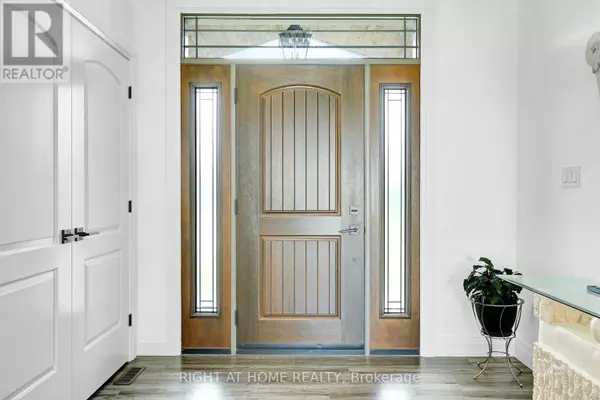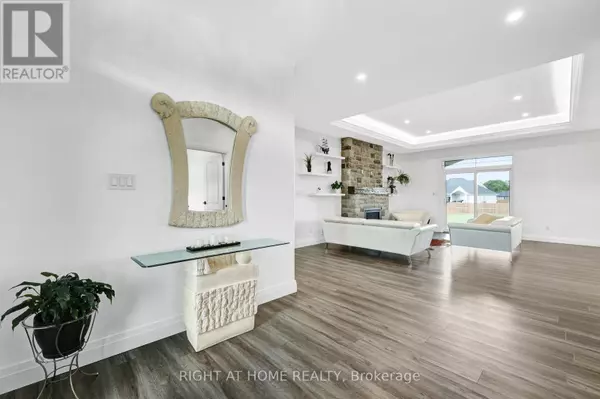3 Beds
2 Baths
1,999 SqFt
3 Beds
2 Baths
1,999 SqFt
Key Details
Property Type Single Family Home
Sub Type Freehold
Listing Status Active
Purchase Type For Sale
Square Footage 1,999 sqft
Price per Sqft $844
Subdivision Otterville
MLS® Listing ID X11983789
Style Bungalow
Bedrooms 3
Originating Board Toronto Regional Real Estate Board
Property Sub-Type Freehold
Property Description
Location
Province ON
Rooms
Extra Room 1 Main level 2.73 m X 2.4434 m Foyer
Extra Room 2 Main level 4.94 m X 6.95 m Living room
Extra Room 3 Main level 4.4 m X 5.03 m Kitchen
Extra Room 4 Main level 4.39 m X 3.47 m Dining room
Extra Room 5 Main level 4.93 m X 5.3 m Primary Bedroom
Extra Room 6 Main level 3.68 m X 3.87 m Bedroom 2
Interior
Heating Forced air
Cooling Central air conditioning
Exterior
Parking Features Yes
Fence Fenced yard
Community Features School Bus
View Y/N No
Total Parking Spaces 9
Private Pool No
Building
Story 1
Sewer Septic System
Architectural Style Bungalow
Others
Ownership Freehold
Virtual Tour https://listings.airunlimitedcorp.com/videos/0191c8c2-5bfb-728a-8081-6219fc8d93b3
"My job is to find and attract mastery-based agents to the office, protect the culture, and make sure everyone is happy! "
4145 North Service Rd Unit: Q 2nd Floor L7L 6A3, Burlington, ON, Canada








