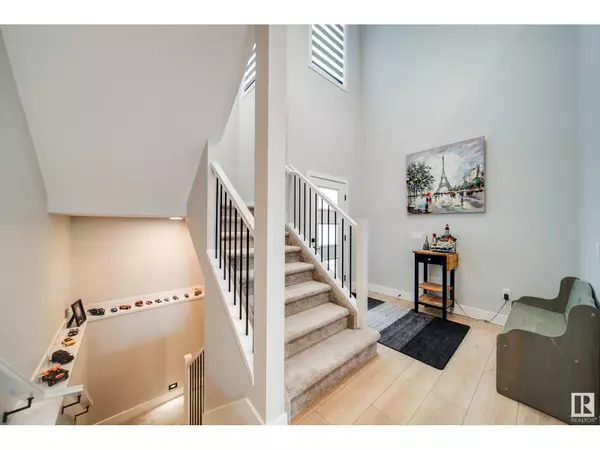4 Beds
3 Baths
2,613 SqFt
4 Beds
3 Baths
2,613 SqFt
Key Details
Property Type Single Family Home
Sub Type Freehold
Listing Status Active
Purchase Type For Sale
Square Footage 2,613 sqft
Price per Sqft $336
Subdivision Chappelle Area
MLS® Listing ID E4422352
Bedrooms 4
Originating Board REALTORS® Association of Edmonton
Year Built 2022
Lot Size 7,281 Sqft
Acres 7281.355
Property Sub-Type Freehold
Property Description
Location
Province AB
Rooms
Extra Room 1 Main level 15.11 m X 14 m Living room
Extra Room 2 Main level 14.1 m X 13.1 m Dining room
Extra Room 3 Main level 15.1 m X 15.8 m Kitchen
Extra Room 4 Main level 9.9 m X 9.3 m Bedroom 4
Extra Room 5 Upper Level 15 m X 18.3 m Primary Bedroom
Extra Room 6 Upper Level 11.4 m X 15.7 m Bedroom 2
Interior
Heating Forced air
Fireplaces Type Insert
Exterior
Parking Features Yes
Fence Fence
View Y/N No
Private Pool No
Building
Story 2
Others
Ownership Freehold
Virtual Tour https://youtube.com/shorts/C4HGPrAJ43I
"My job is to find and attract mastery-based agents to the office, protect the culture, and make sure everyone is happy! "
4145 North Service Rd Unit: Q 2nd Floor L7L 6A3, Burlington, ON, Canada








