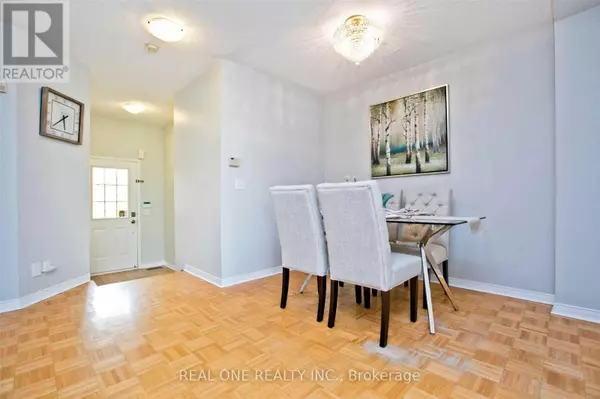3 Beds
3 Baths
3 Beds
3 Baths
Key Details
Property Type Townhouse
Sub Type Townhouse
Listing Status Active
Purchase Type For Rent
Subdivision Rouge Woods
MLS® Listing ID N11981967
Bedrooms 3
Half Baths 1
Originating Board Toronto Regional Real Estate Board
Property Sub-Type Townhouse
Property Description
Location
Province ON
Rooms
Extra Room 1 Second level 4.01 m X 3.86 m Primary Bedroom
Extra Room 2 Second level 3.66 m X 2.79 m Bedroom 2
Extra Room 3 Second level 2.99 m X 2.94 m Bedroom 3
Extra Room 4 Basement 5.74 m X 4.93 m Recreational, Games room
Extra Room 5 Main level 3.98 m X 3.52 m Kitchen
Extra Room 6 Main level 3.05 m X 2.74 m Dining room
Interior
Heating Forced air
Cooling Central air conditioning
Flooring Ceramic, Parquet, Hardwood, Laminate
Exterior
Parking Features Yes
View Y/N No
Total Parking Spaces 3
Private Pool No
Building
Story 2
Sewer Sanitary sewer
Others
Ownership Freehold
Acceptable Financing Monthly
Listing Terms Monthly
"My job is to find and attract mastery-based agents to the office, protect the culture, and make sure everyone is happy! "
4145 North Service Rd Unit: Q 2nd Floor L7L 6A3, Burlington, ON, Canada








