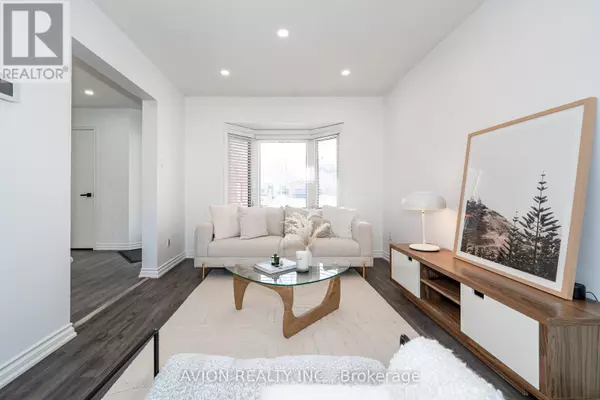4 Beds
2 Baths
1,499 SqFt
4 Beds
2 Baths
1,499 SqFt
OPEN HOUSE
Sat Mar 01, 2:00pm - 4:00pm
Key Details
Property Type Single Family Home
Listing Status Active
Purchase Type For Sale
Square Footage 1,499 sqft
Price per Sqft $486
Subdivision Bowmanville
MLS® Listing ID E11982163
Bedrooms 4
Half Baths 1
Originating Board Toronto Regional Real Estate Board
Property Description
Location
Province ON
Rooms
Extra Room 1 Basement 7.56 m X 3.56 m Family room
Extra Room 2 Main level 5.28 m X 2.99 m Kitchen
Extra Room 3 Main level 4.67 m X 3.01 m Living room
Extra Room 4 Main level 3.01 m X 2.93 m Dining room
Extra Room 5 Main level 4.5 m X 3.05 m Primary Bedroom
Extra Room 6 Main level 3.23 m X 3.07 m Bedroom 2
Interior
Heating Forced air
Cooling Central air conditioning
Fireplaces Number 1
Exterior
Parking Features Yes
View Y/N No
Total Parking Spaces 3
Private Pool No
Building
Story 2
Sewer Sanitary sewer
"My job is to find and attract mastery-based agents to the office, protect the culture, and make sure everyone is happy! "
4145 North Service Rd Unit: Q 2nd Floor L7L 6A3, Burlington, ON, Canada








