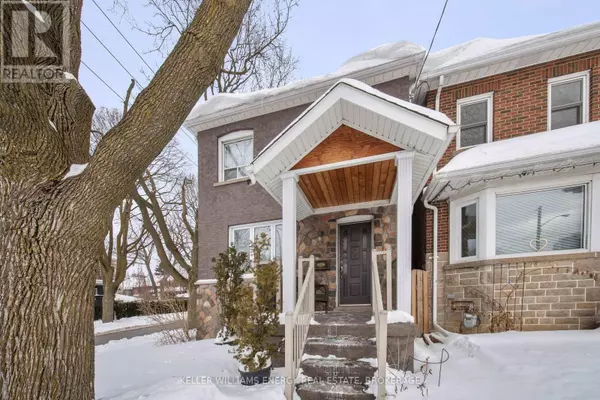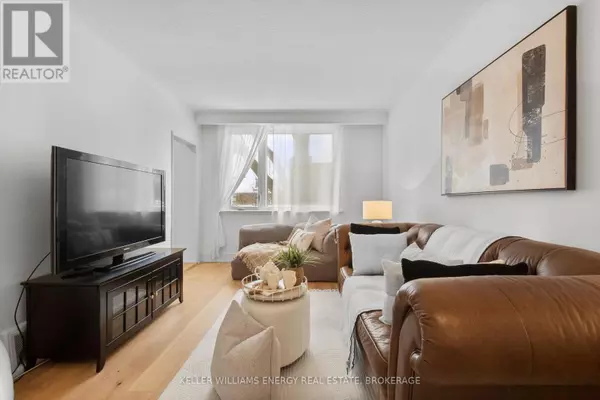3 Beds
2 Baths
3 Beds
2 Baths
OPEN HOUSE
Sat Mar 01, 2:00pm - 4:00pm
Key Details
Property Type Single Family Home
Sub Type Freehold
Listing Status Active
Purchase Type For Sale
Subdivision Forest Hill North
MLS® Listing ID C11982153
Bedrooms 3
Half Baths 1
Originating Board Central Lakes Association of REALTORS®
Property Sub-Type Freehold
Property Description
Location
Province ON
Rooms
Extra Room 1 Second level 2.86 m X 3.35 m Primary Bedroom
Extra Room 2 Second level 3.17 m X 3.09 m Bedroom 2
Extra Room 3 Second level 2.58 m X 2.28 m Bedroom 3
Extra Room 4 Basement 7.32 m X 2.76 m Recreational, Games room
Extra Room 5 Main level 3.58 m X 2.66 m Kitchen
Extra Room 6 Main level 3.96 m X 3.13 m Living room
Interior
Heating Forced air
Cooling Central air conditioning
Flooring Hardwood, Laminate
Exterior
Parking Features No
View Y/N No
Total Parking Spaces 2
Private Pool No
Building
Story 2
Sewer Sanitary sewer
Others
Ownership Freehold
"My job is to find and attract mastery-based agents to the office, protect the culture, and make sure everyone is happy! "
4145 North Service Rd Unit: Q 2nd Floor L7L 6A3, Burlington, ON, Canada








