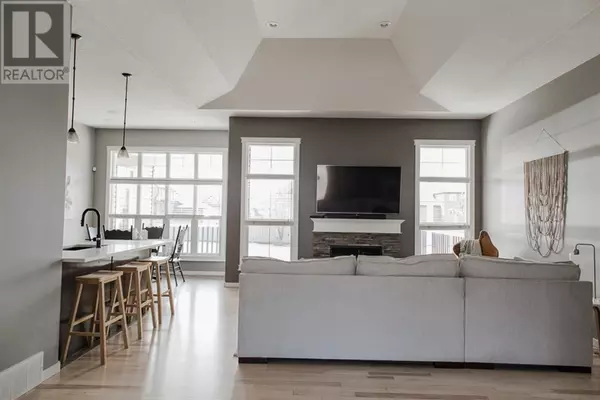5 Beds
3 Baths
1,792 SqFt
5 Beds
3 Baths
1,792 SqFt
Key Details
Property Type Single Family Home
Sub Type Freehold
Listing Status Active
Purchase Type For Sale
Square Footage 1,792 sqft
Price per Sqft $432
Subdivision Westlake Village
MLS® Listing ID A2196205
Style Bungalow
Bedrooms 5
Originating Board Grande Prairie & Area Association of REALTORS®
Year Built 2011
Lot Size 0.467 Acres
Acres 20354.555
Property Sub-Type Freehold
Property Description
Location
Province AB
Rooms
Extra Room 1 Basement 9.17 Ft x 12.25 Ft Bedroom
Extra Room 2 Basement 9.17 Ft x 12.25 Ft Bedroom
Extra Room 3 Basement 12.00 Ft x 21.00 Ft Exercise room
Extra Room 4 Basement .00 Ft x .00 Ft 4pc Bathroom
Extra Room 5 Main level 9.58 Ft x 11.75 Ft Bedroom
Extra Room 6 Main level 9.75 Ft x 12.00 Ft Bedroom
Interior
Heating Forced air,
Cooling None
Flooring Carpeted, Hardwood, Tile
Fireplaces Number 1
Exterior
Parking Features Yes
Garage Spaces 3.0
Garage Description 3
Fence Fence
View Y/N No
Total Parking Spaces 6
Private Pool No
Building
Lot Description Landscaped
Story 1
Sewer Municipal sewage system
Architectural Style Bungalow
Others
Ownership Freehold
Virtual Tour https://unbranded.youriguide.com/10719_160_ave_grande_prairie_ab/
"My job is to find and attract mastery-based agents to the office, protect the culture, and make sure everyone is happy! "
4145 North Service Rd Unit: Q 2nd Floor L7L 6A3, Burlington, ON, Canada








