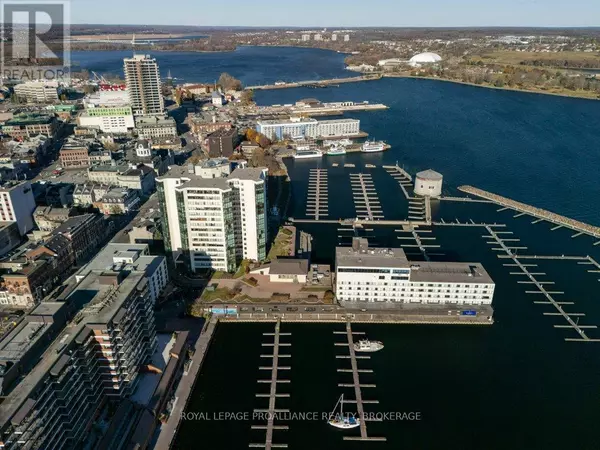2 Beds
2 Baths
1,599 SqFt
2 Beds
2 Baths
1,599 SqFt
Key Details
Property Type Condo
Sub Type Condominium/Strata
Listing Status Active
Purchase Type For Sale
Square Footage 1,599 sqft
Price per Sqft $453
Subdivision Central City East
MLS® Listing ID X11981926
Bedrooms 2
Condo Fees $1,696/mo
Originating Board Kingston & Area Real Estate Association
Property Sub-Type Condominium/Strata
Property Description
Location
Province ON
Rooms
Extra Room 1 Main level 1.64 m X 1.07 m Foyer
Extra Room 2 Main level 2.55 m X 1.6 m Laundry room
Extra Room 3 Main level 4.69 m X 2.47 m Kitchen
Extra Room 4 Main level 4.8 m X 1.96 m Dining room
Extra Room 5 Main level 5.84 m X 3.89 m Living room
Extra Room 6 Main level 3.59 m X 3.35 m Solarium
Interior
Heating Heat Pump
Cooling Central air conditioning
Flooring Hardwood, Vinyl, Carpeted
Exterior
Parking Features Yes
Community Features Pet Restrictions
View Y/N Yes
View Direct Water View
Total Parking Spaces 1
Private Pool No
Others
Ownership Condominium/Strata
"My job is to find and attract mastery-based agents to the office, protect the culture, and make sure everyone is happy! "
4145 North Service Rd Unit: Q 2nd Floor L7L 6A3, Burlington, ON, Canada








