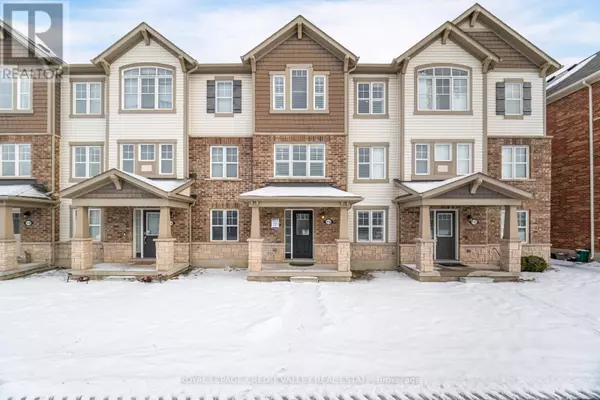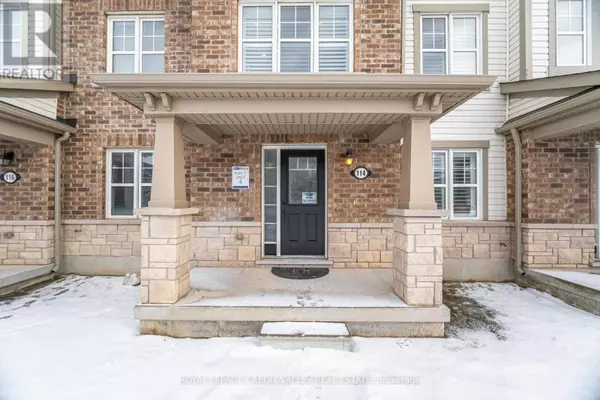5 Beds
4 Baths
1,999 SqFt
5 Beds
4 Baths
1,999 SqFt
Key Details
Property Type Townhouse
Sub Type Townhouse
Listing Status Active
Purchase Type For Sale
Square Footage 1,999 sqft
Price per Sqft $499
Subdivision 1032 - Fo Ford
MLS® Listing ID W11982759
Bedrooms 5
Half Baths 1
Originating Board Toronto Regional Real Estate Board
Property Sub-Type Townhouse
Property Description
Location
Province ON
Rooms
Extra Room 1 Second level 5.8 m X 3.69 m Living room
Extra Room 2 Second level 5.8 m X 3.69 m Dining room
Extra Room 3 Second level 3.35 m X 3.97 m Family room
Extra Room 4 Second level 3.05 m X 3.51 m Kitchen
Extra Room 5 Second level 2.44 m X 3.05 m Eating area
Extra Room 6 Third level 3.29 m X 4.11 m Primary Bedroom
Interior
Heating Forced air
Cooling Central air conditioning, Air exchanger
Flooring Laminate, Ceramic
Exterior
Parking Features Yes
View Y/N No
Total Parking Spaces 3
Private Pool No
Building
Story 3
Sewer Sanitary sewer
Others
Ownership Freehold
Virtual Tour https://mediatours.ca/property/114-whitlock-avenue-milton/
"My job is to find and attract mastery-based agents to the office, protect the culture, and make sure everyone is happy! "
4145 North Service Rd Unit: Q 2nd Floor L7L 6A3, Burlington, ON, Canada








