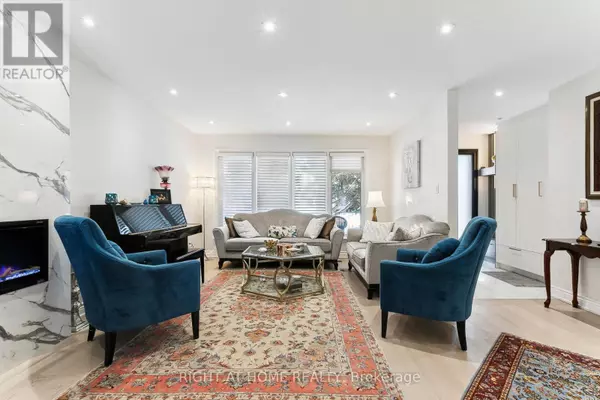5 Beds
4 Baths
3,499 SqFt
5 Beds
4 Baths
3,499 SqFt
Key Details
Property Type Single Family Home
Sub Type Freehold
Listing Status Active
Purchase Type For Sale
Square Footage 3,499 sqft
Price per Sqft $542
Subdivision Willowdale West
MLS® Listing ID C11981894
Bedrooms 5
Half Baths 1
Originating Board Toronto Regional Real Estate Board
Property Sub-Type Freehold
Property Description
Location
Province ON
Rooms
Extra Room 1 Second level 4.04 m X 3.23 m Bedroom 3
Extra Room 2 Second level 5.64 m X 4.45 m Primary Bedroom
Extra Room 3 Basement 5.97 m X 5.59 m Media
Extra Room 4 Lower level 4.24 m X 3.3 m Kitchen
Extra Room 5 Lower level 4.27 m X 3.3 m Laundry room
Extra Room 6 Lower level 8.38 m X 4.27 m Playroom
Interior
Heating Forced air
Cooling Central air conditioning
Flooring Tile, Hardwood, Ceramic
Exterior
Parking Features Yes
View Y/N No
Total Parking Spaces 7
Private Pool No
Building
Sewer Sanitary sewer
Others
Ownership Freehold
Virtual Tour https://sites.odyssey3d.ca/mls/173850601
"My job is to find and attract mastery-based agents to the office, protect the culture, and make sure everyone is happy! "
4145 North Service Rd Unit: Q 2nd Floor L7L 6A3, Burlington, ON, Canada








