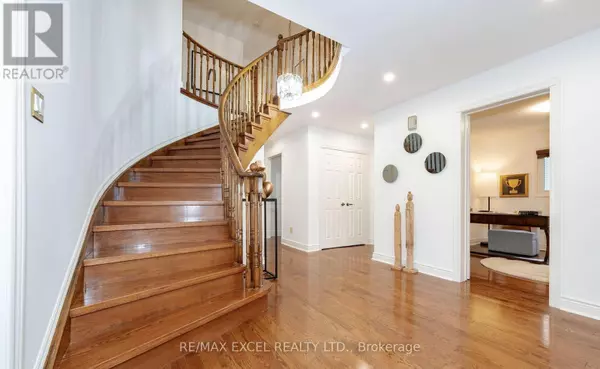5 Beds
3 Baths
5 Beds
3 Baths
Key Details
Property Type Single Family Home
Sub Type Freehold
Listing Status Active
Purchase Type For Rent
Subdivision Aurora Estates
MLS® Listing ID N11983215
Bedrooms 5
Half Baths 1
Originating Board Toronto Regional Real Estate Board
Property Sub-Type Freehold
Property Description
Location
Province ON
Rooms
Extra Room 1 Main level 4.35 m X 3.35 m Dining room
Extra Room 2 Main level 5.07 m X 3.38 m Kitchen
Extra Room 3 Main level 3.38 m X 3.03 m Bedroom
Extra Room 4 Upper Level 5.15 m X 4.22 m Primary Bedroom
Extra Room 5 Upper Level 3.42 m X 3 m Bedroom 2
Extra Room 6 Upper Level 4.03 m X 3.44 m Bedroom 3
Interior
Heating Forced air
Cooling Central air conditioning
Flooring Hardwood
Exterior
Parking Features Yes
View Y/N No
Total Parking Spaces 3
Private Pool No
Building
Story 2
Sewer Sanitary sewer
Others
Ownership Freehold
Acceptable Financing Monthly
Listing Terms Monthly
"My job is to find and attract mastery-based agents to the office, protect the culture, and make sure everyone is happy! "
4145 North Service Rd Unit: Q 2nd Floor L7L 6A3, Burlington, ON, Canada








