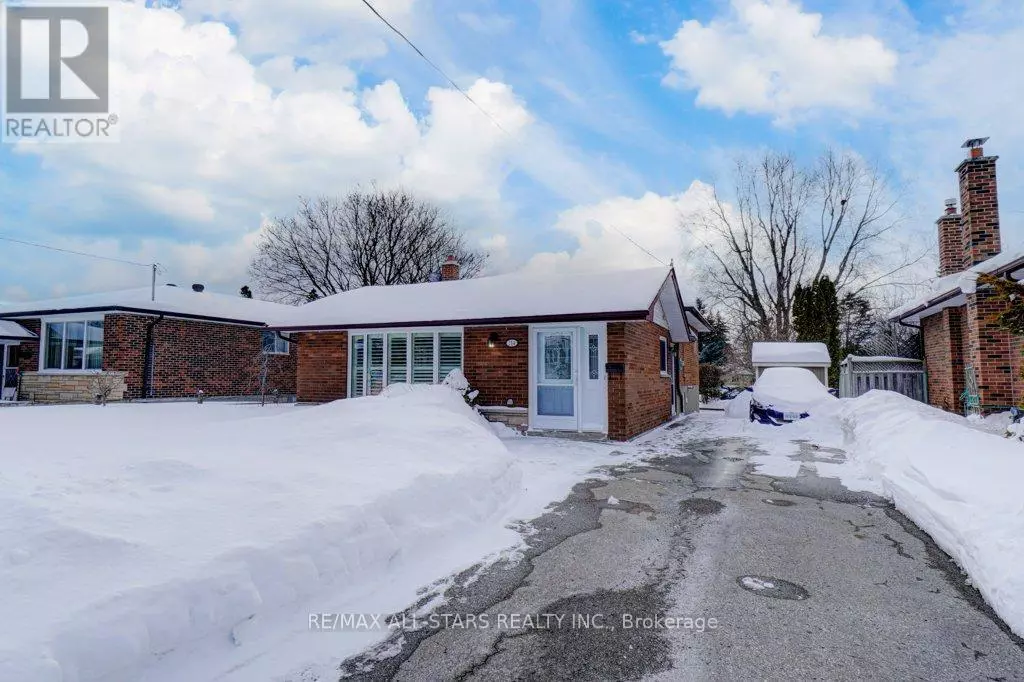3 Beds
1 Bath
3 Beds
1 Bath
Key Details
Property Type Single Family Home
Sub Type Freehold
Listing Status Active
Purchase Type For Sale
Subdivision Blue Grass Meadows
MLS® Listing ID E11981737
Bedrooms 3
Originating Board Toronto Regional Real Estate Board
Property Sub-Type Freehold
Property Description
Location
Province ON
Rooms
Extra Room 1 Lower level 7.33 m X 3.33 m Recreational, Games room
Extra Room 2 Lower level 3.96 m X 2.83 m Utility room
Extra Room 3 Main level 3.16 m X 2.68 m Kitchen
Extra Room 4 Main level 1.99 m X 1.53 m Eating area
Extra Room 5 Main level 3.15 m X 2.89 m Dining room
Extra Room 6 Main level 5.18 m X 3.4 m Living room
Interior
Heating Forced air
Cooling Central air conditioning
Flooring Vinyl, Carpeted, Hardwood
Exterior
Parking Features No
View Y/N No
Total Parking Spaces 3
Private Pool No
Building
Sewer Sanitary sewer
Others
Ownership Freehold
Virtual Tour https://unbranded.youriguide.com/214_bowman_ave_whitby_on/
"My job is to find and attract mastery-based agents to the office, protect the culture, and make sure everyone is happy! "
4145 North Service Rd Unit: Q 2nd Floor L7L 6A3, Burlington, ON, Canada








