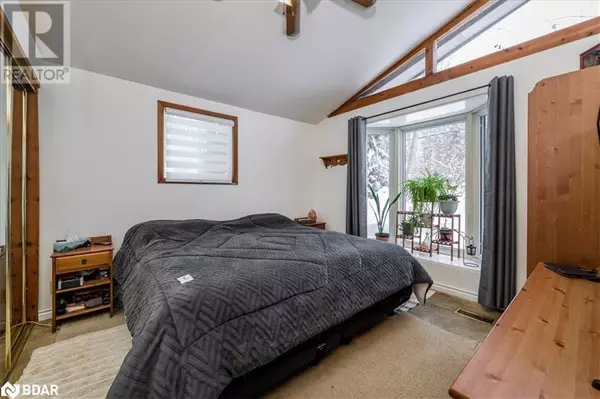3 Beds
1 Bath
1,360 SqFt
3 Beds
1 Bath
1,360 SqFt
Key Details
Property Type Single Family Home
Sub Type Freehold
Listing Status Active
Purchase Type For Sale
Square Footage 1,360 sqft
Price per Sqft $514
Subdivision In22 - Rural Innisfil
MLS® Listing ID 40699917
Style Bungalow
Bedrooms 3
Originating Board Barrie & District Association of REALTORS® Inc.
Year Built 1985
Property Sub-Type Freehold
Property Description
Location
Province ON
Rooms
Extra Room 1 Main level Measurements not available 4pc Bathroom
Extra Room 2 Main level 11'9'' x 11'7'' Bedroom
Extra Room 3 Main level 11'9'' x 11'7'' Bedroom
Extra Room 4 Main level 11'3'' x 10'9'' Primary Bedroom
Extra Room 5 Main level 14'5'' x 12'5'' Living room
Extra Room 6 Main level 13'9'' x 10'9'' Eat in kitchen
Interior
Cooling None
Fireplaces Number 1
Exterior
Parking Features No
Community Features Community Centre
View Y/N No
Total Parking Spaces 4
Private Pool No
Building
Story 1
Sewer Septic System
Architectural Style Bungalow
Others
Ownership Freehold
Virtual Tour https://homeshots.hd.pics/869-10th-Line
"My job is to find and attract mastery-based agents to the office, protect the culture, and make sure everyone is happy! "
4145 North Service Rd Unit: Q 2nd Floor L7L 6A3, Burlington, ON, Canada








