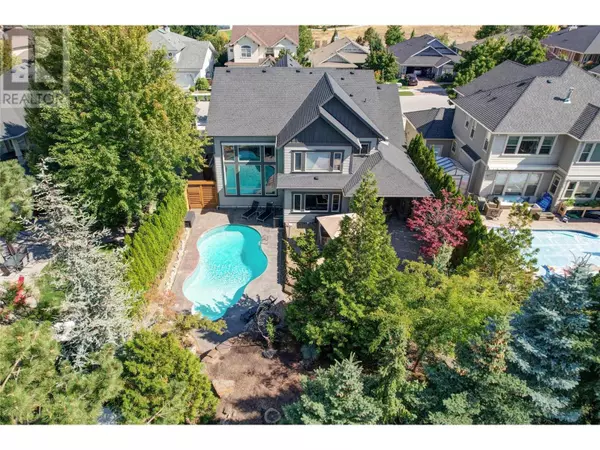5 Beds
5 Baths
5,615 SqFt
5 Beds
5 Baths
5,615 SqFt
Key Details
Property Type Single Family Home
Sub Type Freehold
Listing Status Active
Purchase Type For Sale
Square Footage 5,615 sqft
Price per Sqft $320
Subdivision Kettle Valley
MLS® Listing ID 10335888
Bedrooms 5
Half Baths 1
Originating Board Association of Interior REALTORS®
Year Built 2006
Lot Size 9,583 Sqft
Acres 9583.2
Property Sub-Type Freehold
Property Description
Location
Province BC
Zoning Unknown
Rooms
Extra Room 1 Second level 9'2'' x 11'6'' Laundry room
Extra Room 2 Second level 14'11'' x 27'11'' Primary Bedroom
Extra Room 3 Second level 11'1'' x 18'11'' Bedroom
Extra Room 4 Second level 23'3'' x 20'1'' Bedroom
Extra Room 5 Second level 9'1'' x 20'10'' 5pc Ensuite bath
Extra Room 6 Second level 7'2'' x 13'5'' 4pc Ensuite bath
Interior
Heating Forced air, , See remarks
Cooling Central air conditioning
Flooring Carpeted, Ceramic Tile, Cork, Hardwood
Fireplaces Type Unknown
Exterior
Parking Features Yes
Garage Spaces 3.0
Garage Description 3
Fence Fence
Community Features Family Oriented
View Y/N No
Roof Type Unknown
Total Parking Spaces 6
Private Pool Yes
Building
Lot Description Landscaped, Level, Underground sprinkler
Story 2
Sewer Municipal sewage system
Others
Ownership Freehold
Virtual Tour https://unbranded.youriguide.com/344_quilchena_dr_kelowna_bc/
"My job is to find and attract mastery-based agents to the office, protect the culture, and make sure everyone is happy! "
4145 North Service Rd Unit: Q 2nd Floor L7L 6A3, Burlington, ON, Canada








