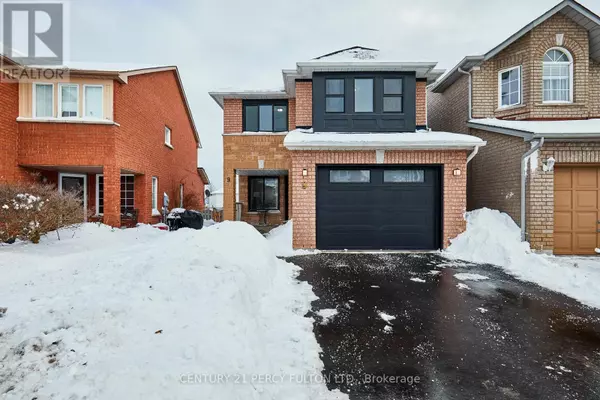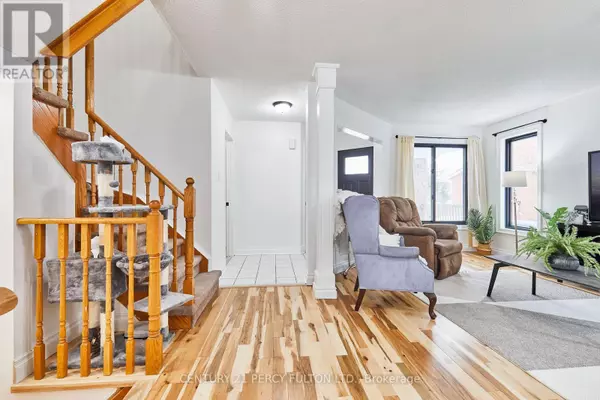6 Beds
4 Baths
1,499 SqFt
6 Beds
4 Baths
1,499 SqFt
Key Details
Property Type Single Family Home
Sub Type Freehold
Listing Status Active
Purchase Type For Sale
Square Footage 1,499 sqft
Price per Sqft $533
Subdivision Bowmanville
MLS® Listing ID E11981063
Bedrooms 6
Half Baths 1
Originating Board Toronto Regional Real Estate Board
Property Sub-Type Freehold
Property Description
Location
Province ON
Rooms
Extra Room 1 Second level 3.93 m X 4.92 m Primary Bedroom
Extra Room 2 Second level 3.46 m X 2.6 m Bedroom
Extra Room 3 Second level 3.49 m X 3.14 m Bedroom
Extra Room 4 Second level 3.65 m X 3.85 m Bedroom
Extra Room 5 Basement 3.55 m X 4.18 m Bedroom
Extra Room 6 Basement 2.67 m X 4.19 m Bedroom
Interior
Heating Forced air
Cooling Central air conditioning
Flooring Hardwood, Carpeted
Exterior
Parking Features Yes
Fence Fenced yard
Community Features Community Centre
View Y/N No
Total Parking Spaces 5
Private Pool No
Building
Story 2
Sewer Sanitary sewer
Others
Ownership Freehold
"My job is to find and attract mastery-based agents to the office, protect the culture, and make sure everyone is happy! "
4145 North Service Rd Unit: Q 2nd Floor L7L 6A3, Burlington, ON, Canada








