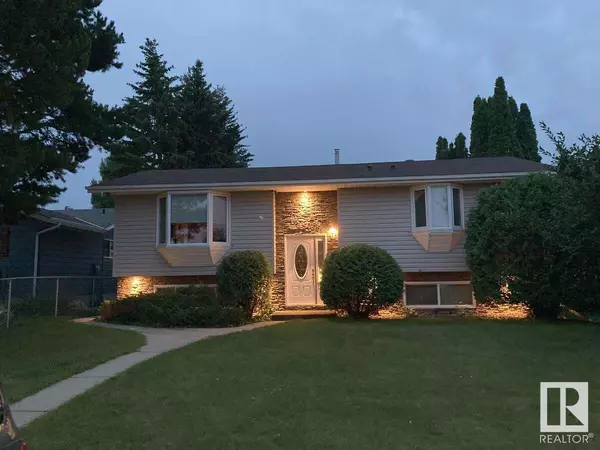3 Beds
2 Baths
1,032 SqFt
3 Beds
2 Baths
1,032 SqFt
Key Details
Property Type Single Family Home
Sub Type Freehold
Listing Status Active
Purchase Type For Sale
Square Footage 1,032 sqft
Price per Sqft $397
Subdivision Meridian Heights
MLS® Listing ID E4422241
Style Bi-level
Bedrooms 3
Originating Board REALTORS® Association of Edmonton
Year Built 1975
Property Sub-Type Freehold
Property Description
Location
Province AB
Rooms
Extra Room 1 Basement 4.27 m X 6.9 m Den
Extra Room 2 Basement 4.07 m X 3.24 m Laundry room
Extra Room 3 Main level 4.27 m X 4.6 m Living room
Extra Room 4 Main level 5.18 m X 3.43 m Kitchen
Extra Room 5 Main level 3.6 m X 3.19 m Primary Bedroom
Extra Room 6 Main level 2.72 m X 3.34 m Bedroom 2
Interior
Heating Forced air
Fireplaces Type Corner
Exterior
Parking Features Yes
Fence Fence
View Y/N No
Total Parking Spaces 6
Private Pool No
Building
Architectural Style Bi-level
Others
Ownership Freehold
"My job is to find and attract mastery-based agents to the office, protect the culture, and make sure everyone is happy! "
4145 North Service Rd Unit: Q 2nd Floor L7L 6A3, Burlington, ON, Canada








