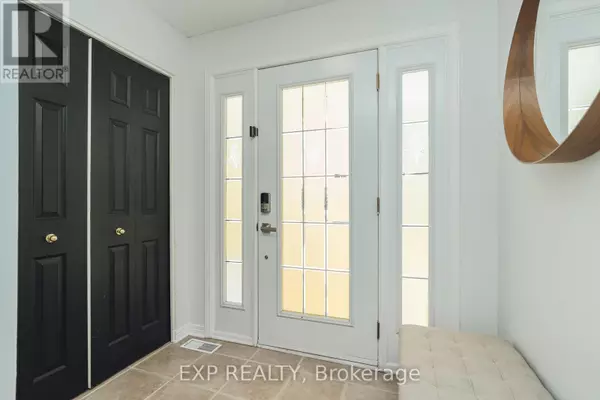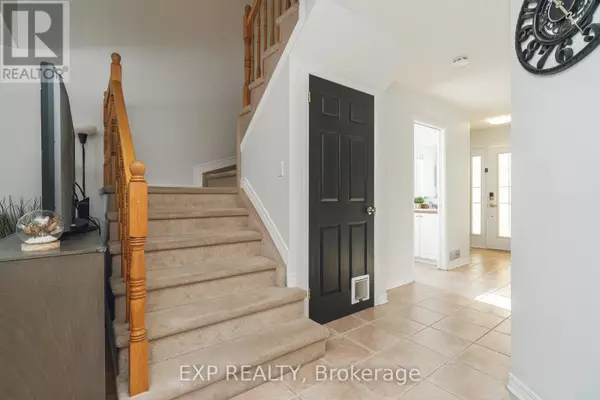3 Beds
2 Baths
3 Beds
2 Baths
Key Details
Property Type Single Family Home
Sub Type Freehold
Listing Status Active
Purchase Type For Sale
Subdivision 606 - Town Of Rockland
MLS® Listing ID X11980792
Bedrooms 3
Half Baths 1
Originating Board Ottawa Real Estate Board
Property Sub-Type Freehold
Property Description
Location
Province ON
Rooms
Extra Room 1 Second level 5.02 m X 4.01 m Primary Bedroom
Extra Room 2 Second level 3.88 m X 3.04 m Bedroom
Extra Room 3 Second level 3.88 m X 3.12 m Bedroom
Extra Room 4 Second level 3.45 m X 3.4 m Bathroom
Extra Room 5 Lower level 4.57 m X 4.47 m Family room
Extra Room 6 Lower level 2.66 m X 1.93 m Office
Interior
Heating Forced air
Cooling Central air conditioning
Exterior
Parking Features Yes
Fence Fenced yard
Community Features Community Centre, School Bus
View Y/N No
Total Parking Spaces 6
Private Pool No
Building
Story 2
Sewer Sanitary sewer
Others
Ownership Freehold
Virtual Tour https://youtu.be/csvuCFXSAAE
"My job is to find and attract mastery-based agents to the office, protect the culture, and make sure everyone is happy! "
4145 North Service Rd Unit: Q 2nd Floor L7L 6A3, Burlington, ON, Canada








