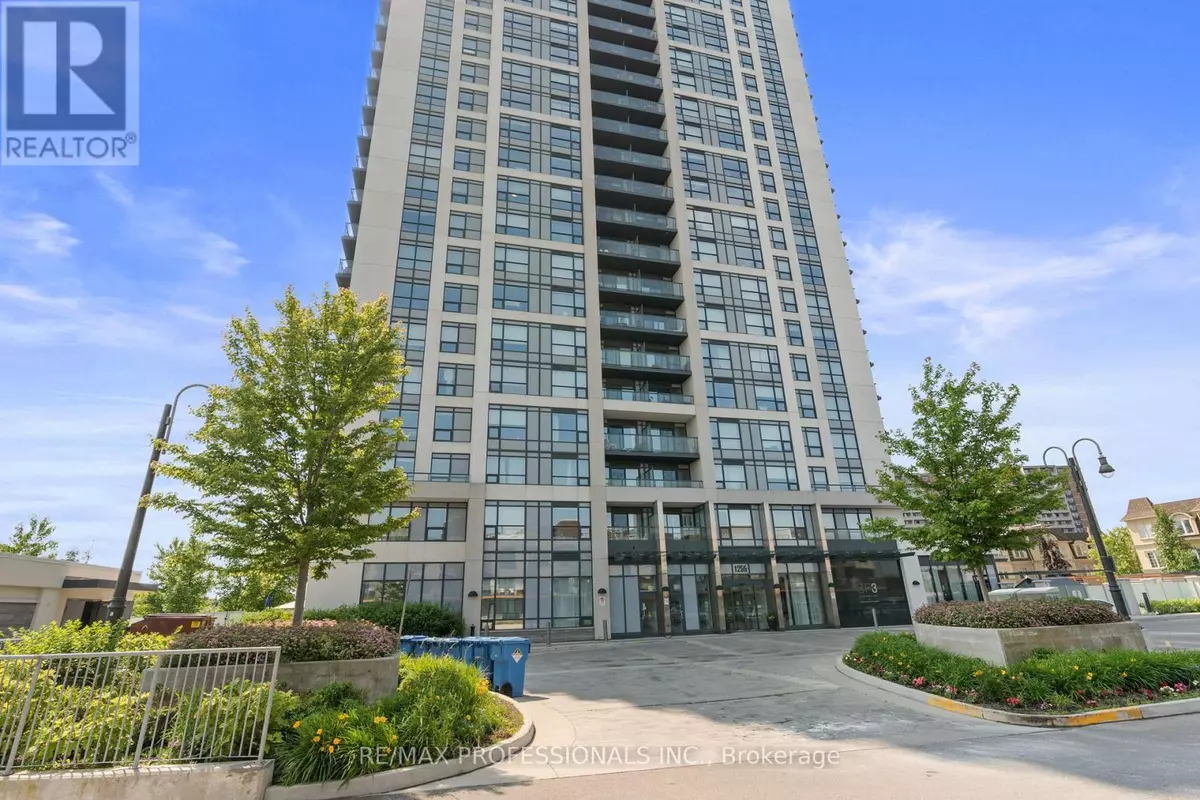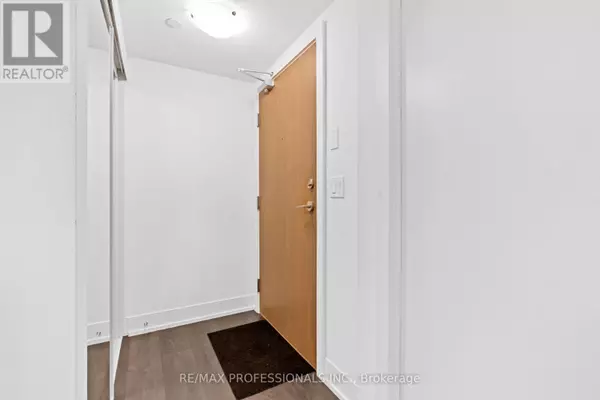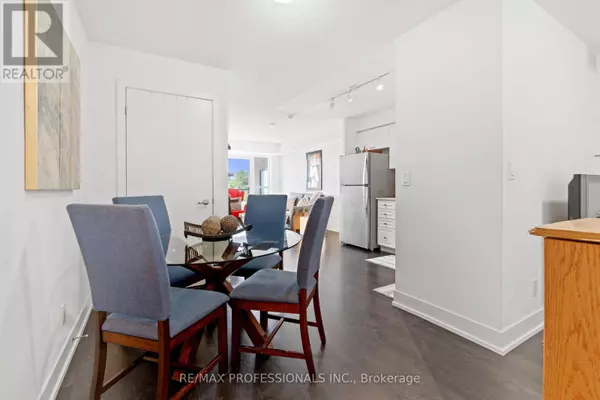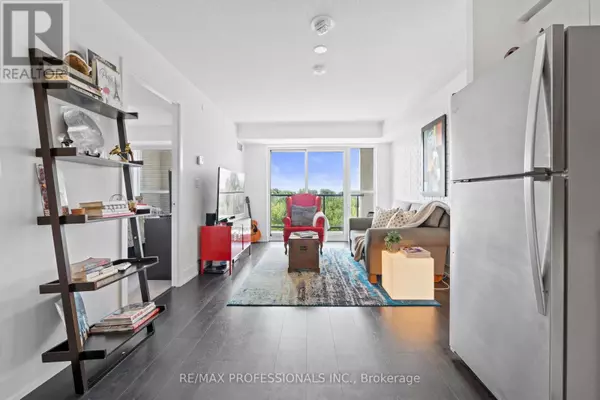2 Beds
1 Bath
699 SqFt
2 Beds
1 Bath
699 SqFt
Key Details
Property Type Condo
Sub Type Condominium/Strata
Listing Status Active
Purchase Type For Sale
Square Footage 699 sqft
Price per Sqft $723
Subdivision Bay Ridges
MLS® Listing ID E11980846
Bedrooms 2
Condo Fees $489/mo
Originating Board Toronto Regional Real Estate Board
Property Sub-Type Condominium/Strata
Property Description
Location
Province ON
Rooms
Extra Room 1 Main level 1.32 m X 1.2 m Foyer
Extra Room 2 Main level 4.21 m X 3.17 m Living room
Extra Room 3 Main level 2.98 m X 2.32 m Dining room
Extra Room 4 Main level 3.21 m X 3.04 m Kitchen
Extra Room 5 Main level 4.05 m X 3.05 m Primary Bedroom
Extra Room 6 Main level 2.75 m X 2.48 m Den
Interior
Heating Forced air
Cooling Central air conditioning
Flooring Laminate
Exterior
Parking Features Yes
Community Features Pet Restrictions
View Y/N No
Total Parking Spaces 1
Private Pool No
Others
Ownership Condominium/Strata
Virtual Tour https://reeltor-media.aryeo.com/sites/rxpqzvr/unbranded
"My job is to find and attract mastery-based agents to the office, protect the culture, and make sure everyone is happy! "
4145 North Service Rd Unit: Q 2nd Floor L7L 6A3, Burlington, ON, Canada








