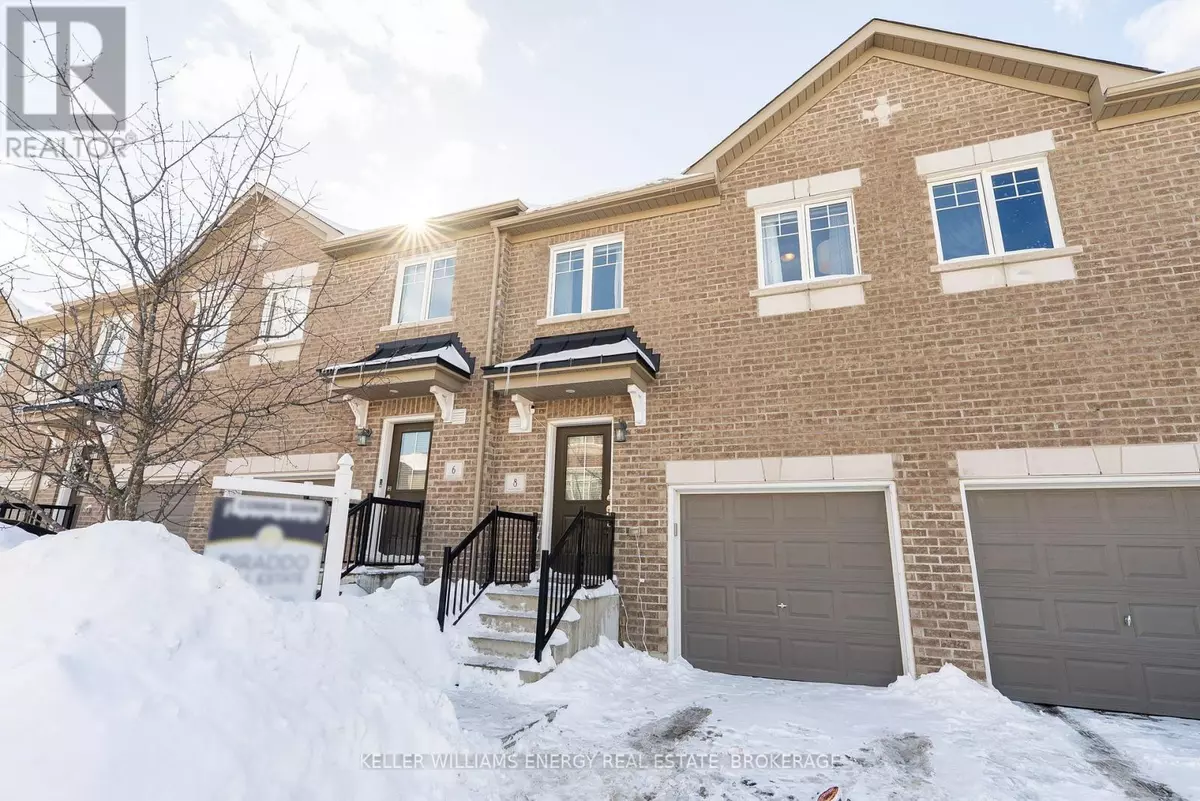3 Beds
2 Baths
3 Beds
2 Baths
Key Details
Property Type Townhouse
Sub Type Townhouse
Listing Status Active
Purchase Type For Sale
Subdivision Bowmanville
MLS® Listing ID E11980387
Bedrooms 3
Half Baths 1
Condo Fees $77/mo
Originating Board Central Lakes Association of REALTORS®
Property Sub-Type Townhouse
Property Description
Location
Province ON
Rooms
Extra Room 1 Basement 3.73 m X 5.04 m Recreational, Games room
Extra Room 2 Main level 5.23 m X 3.19 m Living room
Extra Room 3 Main level 2.28 m X 2.46 m Dining room
Extra Room 4 Main level 3.07 m X 2.81 m Kitchen
Extra Room 5 Upper Level 5.26 m X 3.7 m Primary Bedroom
Extra Room 6 Upper Level 3.34 m X 2.68 m Bedroom 2
Interior
Heating Forced air
Cooling Central air conditioning
Flooring Laminate, Carpeted
Exterior
Parking Features Yes
View Y/N No
Total Parking Spaces 2
Private Pool No
Building
Story 2
Sewer Sanitary sewer
Others
Ownership Freehold
"My job is to find and attract mastery-based agents to the office, protect the culture, and make sure everyone is happy! "
4145 North Service Rd Unit: Q 2nd Floor L7L 6A3, Burlington, ON, Canada








