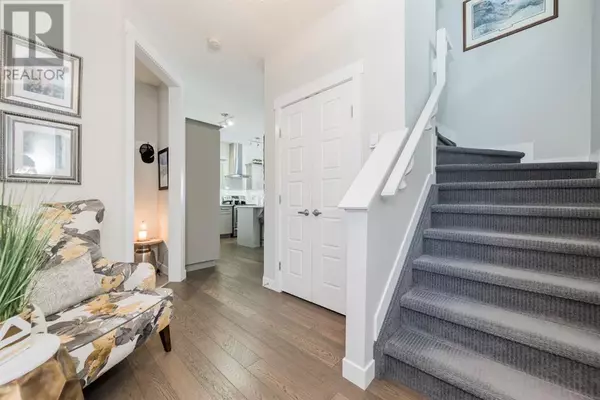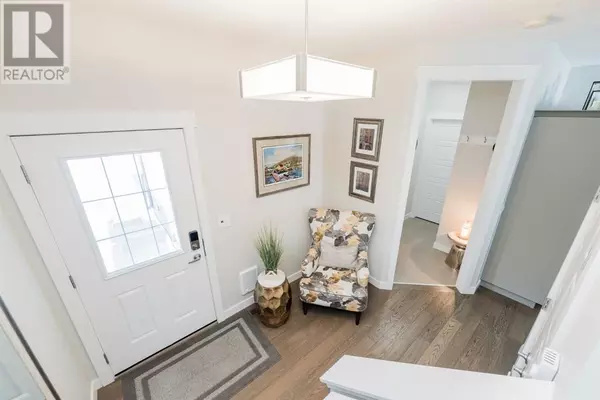4 Beds
4 Baths
1,393 SqFt
4 Beds
4 Baths
1,393 SqFt
Key Details
Property Type Single Family Home
Sub Type Freehold
Listing Status Active
Purchase Type For Sale
Square Footage 1,393 sqft
Price per Sqft $344
Subdivision Riverstone
MLS® Listing ID A2195962
Bedrooms 4
Half Baths 1
Originating Board Grande Prairie & Area Association of REALTORS®
Year Built 2017
Lot Size 3,920 Sqft
Acres 3920.4
Property Sub-Type Freehold
Property Description
Location
Province AB
Rooms
Extra Room 1 Basement 9.58 Ft x 7.75 Ft Bedroom
Extra Room 2 Basement 5.00 Ft x 7.83 Ft 3pc Bathroom
Extra Room 3 Basement 10.67 Ft x 11.92 Ft Family room
Extra Room 4 Basement 6.33 Ft x 11.17 Ft Furnace
Extra Room 5 Main level 5.33 Ft x 9.50 Ft Other
Extra Room 6 Main level 10.17 Ft x 12.50 Ft Kitchen
Interior
Heating Forced air,
Cooling Central air conditioning
Flooring Carpeted, Hardwood, Tile
Fireplaces Number 1
Exterior
Parking Features Yes
Garage Spaces 2.0
Garage Description 2
Fence Fence
View Y/N No
Total Parking Spaces 4
Private Pool No
Building
Lot Description Landscaped
Story 2
Others
Ownership Freehold
"My job is to find and attract mastery-based agents to the office, protect the culture, and make sure everyone is happy! "
4145 North Service Rd Unit: Q 2nd Floor L7L 6A3, Burlington, ON, Canada








