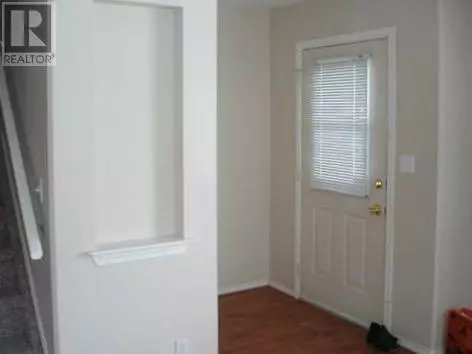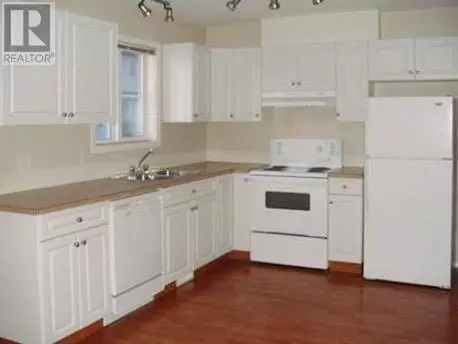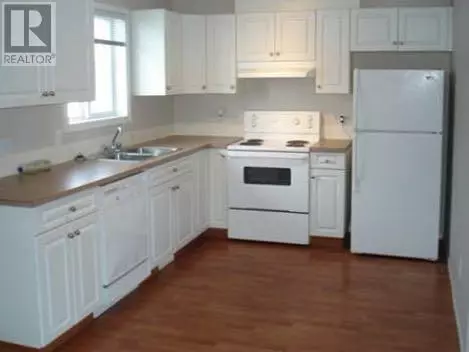2 Beds
2 Baths
1,046 SqFt
2 Beds
2 Baths
1,046 SqFt
Key Details
Property Type Townhouse
Sub Type Townhouse
Listing Status Active
Purchase Type For Sale
Square Footage 1,046 sqft
Price per Sqft $171
Subdivision Northridge
MLS® Listing ID A2195688
Bedrooms 2
Half Baths 1
Condo Fees $378/mo
Originating Board Grande Prairie & Area Association of REALTORS®
Year Built 2002
Lot Size 818 Sqft
Acres 818.0
Property Sub-Type Townhouse
Property Description
Location
Province AB
Rooms
Extra Room 1 Main level 6.92 Ft x 2.67 Ft 2pc Bathroom
Extra Room 2 Main level 10.42 Ft x 9.00 Ft Kitchen
Extra Room 3 Main level 11.33 Ft x 6.42 Ft Dining room
Extra Room 4 Main level 13.42 Ft x 12.58 Ft Living room
Extra Room 5 Upper Level 17.83 Ft x 11.00 Ft Primary Bedroom
Extra Room 6 Upper Level 12.25 Ft x 10.00 Ft Bedroom
Interior
Heating Forced air
Cooling None
Flooring Carpeted, Laminate, Linoleum
Exterior
Parking Features No
Fence Not fenced
Community Features Pets Allowed With Restrictions
View Y/N No
Total Parking Spaces 2
Private Pool No
Building
Lot Description Lawn
Story 3
Others
Ownership Bare Land Condo
"My job is to find and attract mastery-based agents to the office, protect the culture, and make sure everyone is happy! "
4145 North Service Rd Unit: Q 2nd Floor L7L 6A3, Burlington, ON, Canada








