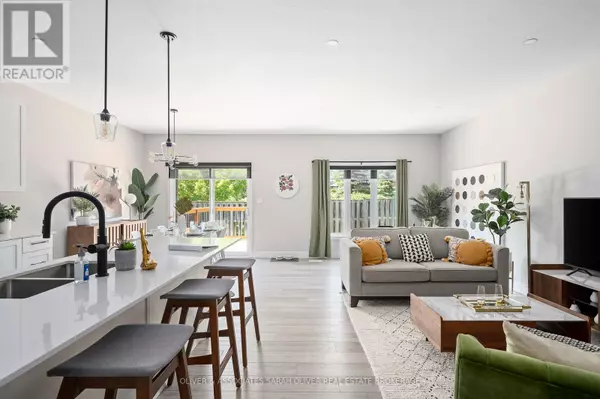3 Beds
3 Baths
1,199 SqFt
3 Beds
3 Baths
1,199 SqFt
Key Details
Property Type Townhouse
Sub Type Townhouse
Listing Status Active
Purchase Type For Sale
Square Footage 1,199 sqft
Price per Sqft $558
Subdivision North B
MLS® Listing ID X11979565
Style Bungalow
Bedrooms 3
Condo Fees $400/mo
Originating Board London and St. Thomas Association of REALTORS®
Property Sub-Type Townhouse
Property Description
Location
Province ON
Rooms
Extra Room 1 Basement 6.05 m X 6.02 m Recreational, Games room
Extra Room 2 Basement 4.17 m X 3.61 m Bedroom 3
Extra Room 3 Basement 6.91 m X 6.81 m Utility room
Extra Room 4 Main level 6.22 m X 3.56 m Living room
Extra Room 5 Main level 4.01 m X 3.07 m Kitchen
Extra Room 6 Main level 3.15 m X 3.07 m Dining room
Interior
Heating Forced air
Cooling Central air conditioning
Exterior
Parking Features Yes
Community Features Pet Restrictions
View Y/N No
Total Parking Spaces 4
Private Pool No
Building
Lot Description Landscaped
Story 1
Architectural Style Bungalow
Others
Ownership Condominium/Strata
Virtual Tour https://www.youtube.com/watch?v=6lK6rBHq92w
"My job is to find and attract mastery-based agents to the office, protect the culture, and make sure everyone is happy! "
4145 North Service Rd Unit: Q 2nd Floor L7L 6A3, Burlington, ON, Canada








