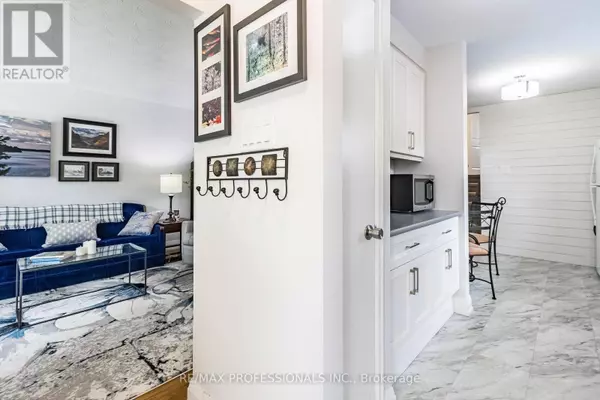4 Beds
2 Baths
1,099 SqFt
4 Beds
2 Baths
1,099 SqFt
Key Details
Property Type Single Family Home
Sub Type Freehold
Listing Status Active
Purchase Type For Sale
Square Footage 1,099 sqft
Price per Sqft $989
Subdivision Islington-City Centre West
MLS® Listing ID W11979482
Bedrooms 4
Originating Board Toronto Regional Real Estate Board
Property Sub-Type Freehold
Property Description
Location
Province ON
Rooms
Extra Room 1 Basement 2.75 m X 2.6 m Kitchen
Extra Room 2 Basement 3.4 m X 1.8 m Foyer
Extra Room 3 Basement 3.35 m X 2.2 m Laundry room
Extra Room 4 Basement 3.5 m X 3.3 m Den
Extra Room 5 Lower level 4.42 m X 2.9 m Bedroom 3
Extra Room 6 Lower level 3.15 m X 2.9 m Bedroom 4
Interior
Heating Forced air
Cooling Central air conditioning
Flooring Hardwood, Laminate, Carpeted, Vinyl
Exterior
Parking Features Yes
Fence Fenced yard
View Y/N No
Total Parking Spaces 4
Private Pool No
Building
Sewer Sanitary sewer
Others
Ownership Freehold
Virtual Tour https://tours.myvisuallistings.com/cvtnb/350083
"My job is to find and attract mastery-based agents to the office, protect the culture, and make sure everyone is happy! "
4145 North Service Rd Unit: Q 2nd Floor L7L 6A3, Burlington, ON, Canada








