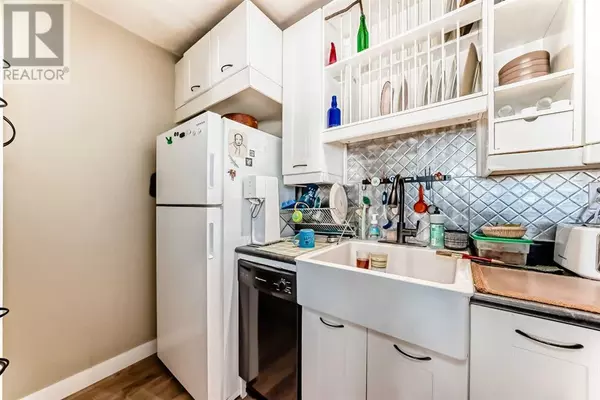1 Bed
1 Bath
470 SqFt
1 Bed
1 Bath
470 SqFt
Key Details
Property Type Condo
Sub Type Condominium/Strata
Listing Status Active
Purchase Type For Sale
Square Footage 470 sqft
Price per Sqft $393
Subdivision Bowness
MLS® Listing ID A2194939
Style Low rise
Bedrooms 1
Condo Fees $417/mo
Originating Board Calgary Real Estate Board
Year Built 1979
Property Sub-Type Condominium/Strata
Property Description
Location
Province AB
Rooms
Extra Room 1 Main level 5.83 Ft x 5.58 Ft Other
Extra Room 2 Main level 11.92 Ft x 10.42 Ft Living room
Extra Room 3 Main level 8.17 Ft x 8.17 Ft Dining room
Extra Room 4 Main level 5.92 Ft x 7.50 Ft 4pc Bathroom
Extra Room 5 Main level 9.50 Ft x 5.92 Ft Kitchen
Extra Room 6 Main level 8.75 Ft x 11.83 Ft Primary Bedroom
Interior
Heating Baseboard heaters, Hot Water,
Cooling None
Flooring Laminate, Tile
Exterior
Parking Features No
Community Features Pets Allowed With Restrictions
View Y/N No
Total Parking Spaces 1
Private Pool No
Building
Story 3
Architectural Style Low rise
Others
Ownership Condominium/Strata
"My job is to find and attract mastery-based agents to the office, protect the culture, and make sure everyone is happy! "
4145 North Service Rd Unit: Q 2nd Floor L7L 6A3, Burlington, ON, Canada








