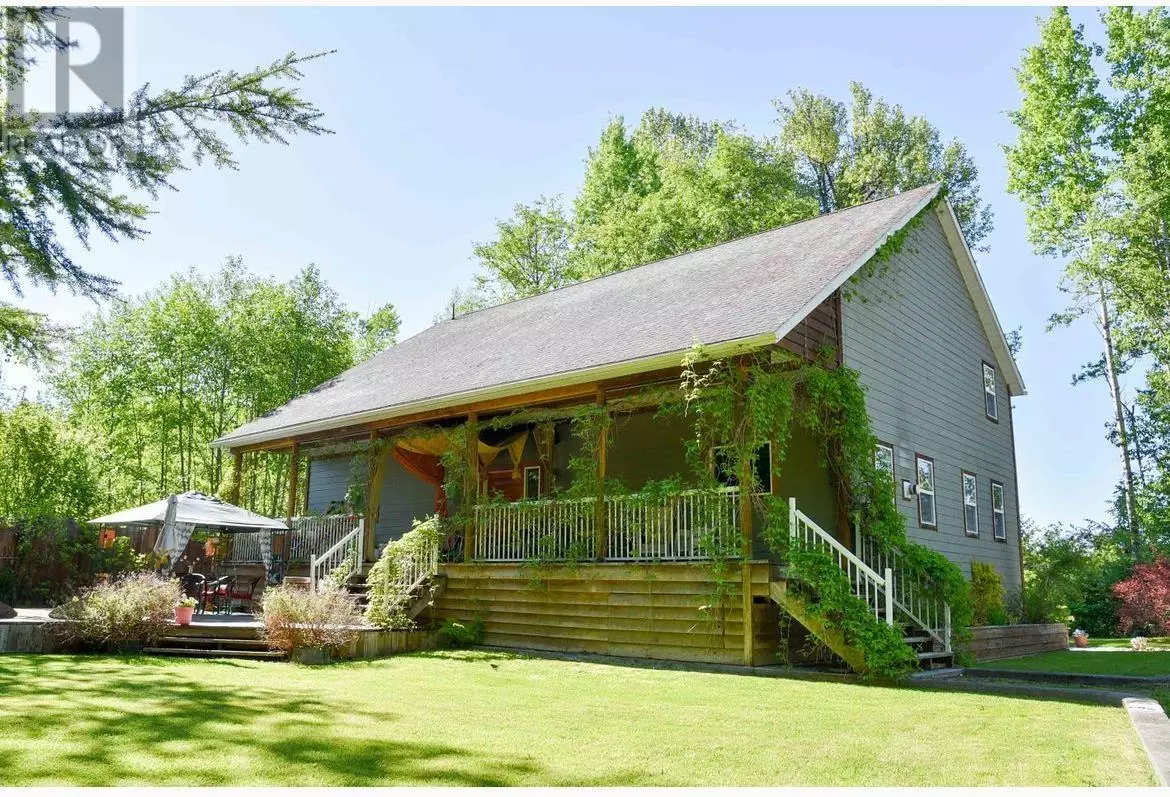4 Beds
3 Baths
4,154 SqFt
4 Beds
3 Baths
4,154 SqFt
Key Details
Property Type Single Family Home
Sub Type Freehold
Listing Status Active
Purchase Type For Sale
Square Footage 4,154 sqft
Price per Sqft $288
MLS® Listing ID R2968508
Bedrooms 4
Originating Board BC Northern Real Estate Board
Year Built 2006
Lot Size 1.250 Acres
Acres 54450.0
Property Sub-Type Freehold
Property Description
Location
Province BC
Rooms
Extra Room 1 Above 21 ft X 15 ft Primary Bedroom
Extra Room 2 Above 16 ft X 12 ft Bedroom 3
Extra Room 3 Above 16 ft X 12 ft Loft
Extra Room 4 Basement 28 ft X 22 ft Family room
Extra Room 5 Basement 14 ft X 13 ft Bedroom 4
Extra Room 6 Basement 9 ft , 4 in X 7 ft , 8 in Laundry room
Interior
Heating Baseboard heaters,
Fireplaces Number 2
Exterior
Parking Features Yes
View Y/N Yes
View Mountain view
Roof Type Conventional
Private Pool No
Building
Story 3
Others
Ownership Freehold
"My job is to find and attract mastery-based agents to the office, protect the culture, and make sure everyone is happy! "
4145 North Service Rd Unit: Q 2nd Floor L7L 6A3, Burlington, ON, Canada








