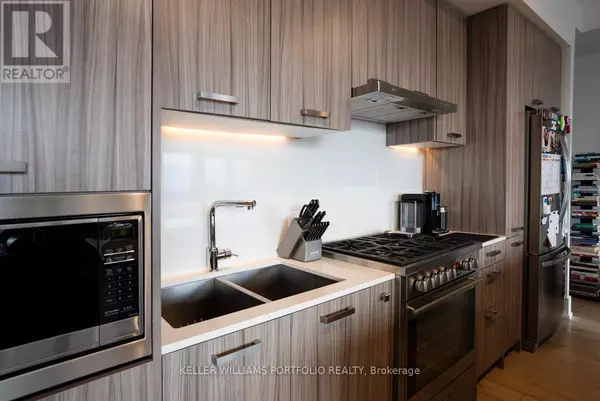3 Beds
3 Baths
1,399 SqFt
3 Beds
3 Baths
1,399 SqFt
Key Details
Property Type Condo
Sub Type Condominium/Strata
Listing Status Active
Purchase Type For Rent
Square Footage 1,399 sqft
Subdivision South Riverdale
MLS® Listing ID E11978604
Bedrooms 3
Half Baths 1
Originating Board Toronto Regional Real Estate Board
Property Sub-Type Condominium/Strata
Property Description
Location
Province ON
Rooms
Extra Room 1 Main level 6.5 m X 3.86 m Living room
Extra Room 2 Main level 6.5 m X 3.86 m Kitchen
Extra Room 3 Main level 2.97 m X 3.94 m Dining room
Extra Room 4 Main level 3.4 m X 4 m Primary Bedroom
Extra Room 5 Main level 2.9 m X 3.23 m Bedroom
Extra Room 6 Main level 3.58 m X 3.18 m Den
Interior
Heating Forced air
Cooling Central air conditioning
Flooring Hardwood
Exterior
Parking Features Yes
Community Features Pet Restrictions
View Y/N No
Total Parking Spaces 1
Private Pool No
Others
Ownership Condominium/Strata
Acceptable Financing Monthly
Listing Terms Monthly
"My job is to find and attract mastery-based agents to the office, protect the culture, and make sure everyone is happy! "
4145 North Service Rd Unit: Q 2nd Floor L7L 6A3, Burlington, ON, Canada








