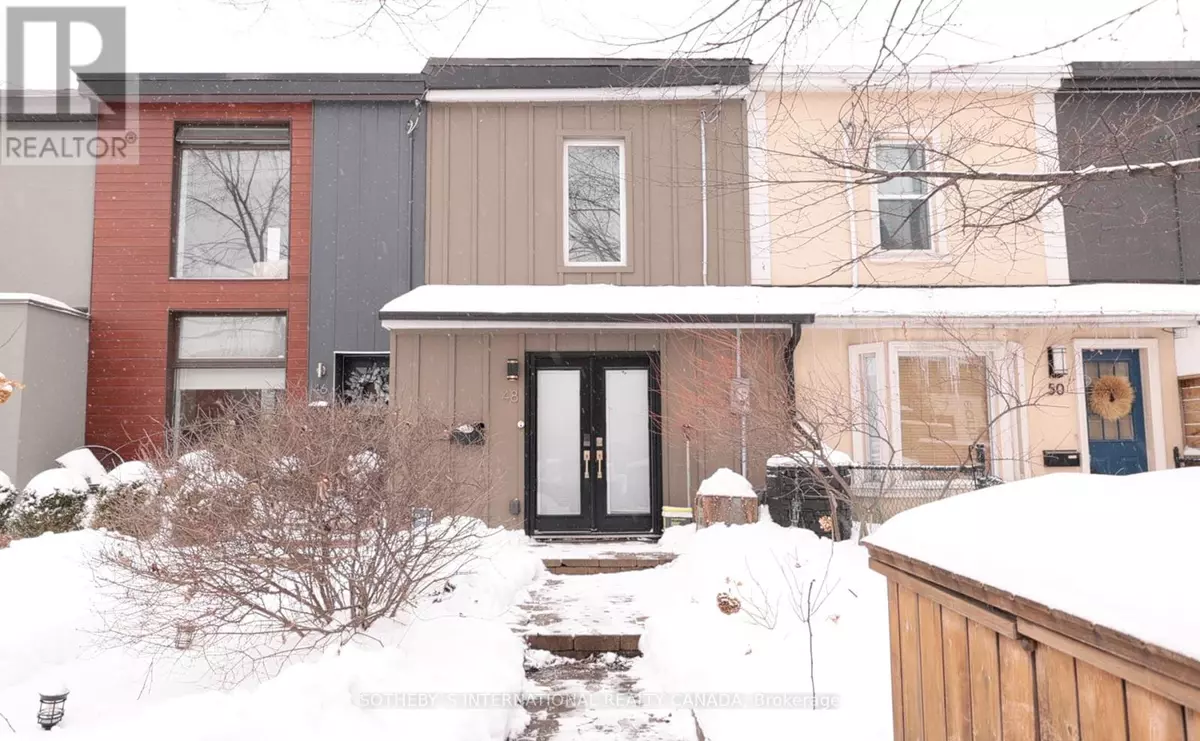2 Beds
2 Baths
1,099 SqFt
2 Beds
2 Baths
1,099 SqFt
Key Details
Property Type Townhouse
Sub Type Townhouse
Listing Status Active
Purchase Type For Sale
Square Footage 1,099 sqft
Price per Sqft $908
Subdivision South Riverdale
MLS® Listing ID E11978452
Bedrooms 2
Originating Board Toronto Regional Real Estate Board
Property Sub-Type Townhouse
Property Description
Location
Province ON
Rooms
Extra Room 1 Second level 3.43 m X 3.35 m Primary Bedroom
Extra Room 2 Second level 3 m X 2.72 m Bedroom 2
Extra Room 3 Second level 2.59 m X 1.35 m Bathroom
Extra Room 4 Lower level 4.45 m X 4.27 m Utility room
Extra Room 5 Main level 3.53 m X 1.93 m Foyer
Extra Room 6 Main level 4.06 m X 3.33 m Living room
Interior
Heating Forced air
Cooling Central air conditioning
Flooring Tile, Hardwood
Exterior
Parking Features Yes
Fence Fenced yard
View Y/N No
Total Parking Spaces 1
Private Pool No
Building
Story 2
Sewer Sanitary sewer
Others
Ownership Freehold
Virtual Tour https://www.armingrouprealestate.com/whitelabel/48-logan-avenue/
"My job is to find and attract mastery-based agents to the office, protect the culture, and make sure everyone is happy! "
4145 North Service Rd Unit: Q 2nd Floor L7L 6A3, Burlington, ON, Canada








