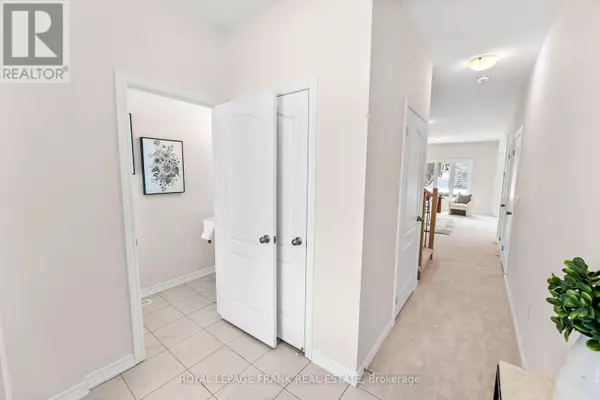3 Beds
3 Baths
3 Beds
3 Baths
Key Details
Property Type Single Family Home
Sub Type Freehold
Listing Status Active
Purchase Type For Sale
Subdivision Port Perry
MLS® Listing ID E11978755
Bedrooms 3
Half Baths 1
Originating Board Central Lakes Association of REALTORS®
Property Sub-Type Freehold
Property Description
Location
Province ON
Rooms
Extra Room 1 Second level 3.22 m X 7.03 m Primary Bedroom
Extra Room 2 Second level 3.33 m X 3.17 m Bedroom 2
Extra Room 3 Second level 2.74 m X 3.8 m Bedroom 3
Extra Room 4 Second level 2.01 m X 1.25 m Laundry room
Extra Room 5 Basement 6.66 m X 11.55 m Recreational, Games room
Extra Room 6 Main level 3.42 m X 6.82 m Living room
Interior
Heating Forced air
Flooring Ceramic, Carpeted
Exterior
Parking Features Yes
Community Features Community Centre
View Y/N No
Total Parking Spaces 3
Private Pool No
Building
Story 2
Sewer Sanitary sewer
Others
Ownership Freehold
Virtual Tour https://ucc3d313a6f94e2f0fe00f0b5b84.dl.dropboxusercontent.com/cd/0/inline/CkZIdC8ESkQsYyQj-DBG79p1UmM_PFyz68XSYSAbN_1IdieyVT7YYuc3f0I3FpC5qxfF78kSX79LZx-ZUlxK9qOLWxCvy6Ik_dgpNMnaIKyd8NbUk3r7wScVlDzfJgYdTgiPem22WBYQ5awR3vZ6ThAq/file#
"My job is to find and attract mastery-based agents to the office, protect the culture, and make sure everyone is happy! "
4145 North Service Rd Unit: Q 2nd Floor L7L 6A3, Burlington, ON, Canada








