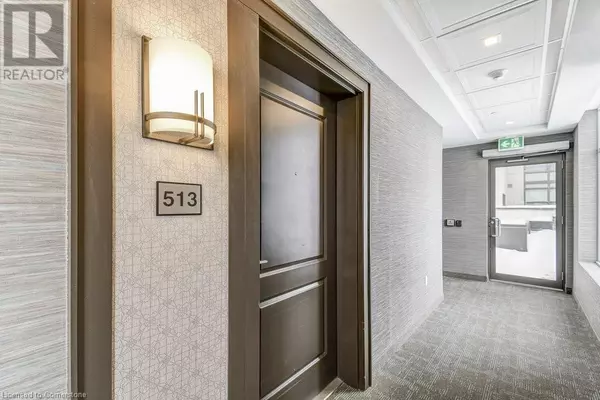2 Beds
1 Bath
677 SqFt
2 Beds
1 Bath
677 SqFt
Key Details
Property Type Condo
Sub Type Condominium
Listing Status Active
Purchase Type For Sale
Square Footage 677 sqft
Price per Sqft $723
Subdivision 461 - Waterdown East
MLS® Listing ID 40699394
Bedrooms 2
Condo Fees $360/mo
Originating Board Cornerstone - Hamilton-Burlington
Year Built 2023
Property Sub-Type Condominium
Property Description
Location
Province ON
Rooms
Extra Room 1 Main level Measurements not available Laundry room
Extra Room 2 Main level 4'11'' x 8'7'' 4pc Bathroom
Extra Room 3 Main level 11'8'' x 9'9'' Bedroom
Extra Room 4 Main level 14'10'' x 10'5'' Living room
Extra Room 5 Main level 8'8'' x 11'6'' Kitchen
Extra Room 6 Main level 8'0'' x 6'4'' Den
Interior
Cooling Central air conditioning
Exterior
Parking Features Yes
View Y/N No
Total Parking Spaces 1
Private Pool No
Building
Story 1
Sewer Municipal sewage system
Others
Ownership Condominium
Virtual Tour https://youriguide.com/513_460_dundas_st_e_hamilton_on/
"My job is to find and attract mastery-based agents to the office, protect the culture, and make sure everyone is happy! "
4145 North Service Rd Unit: Q 2nd Floor L7L 6A3, Burlington, ON, Canada








