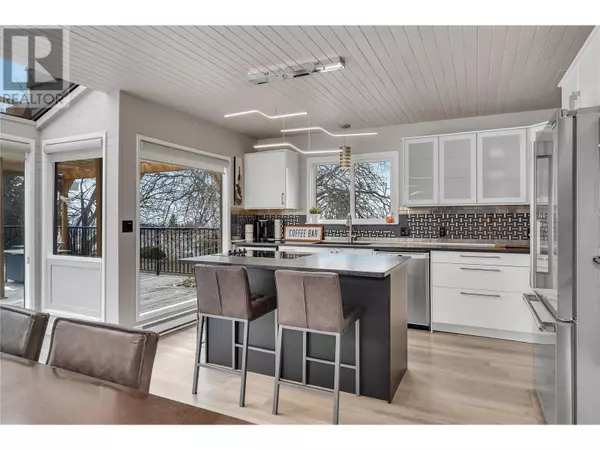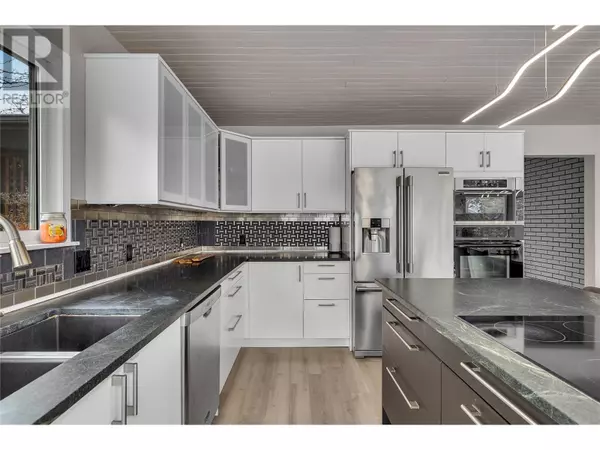6 Beds
4 Baths
3,498 SqFt
6 Beds
4 Baths
3,498 SqFt
Key Details
Property Type Single Family Home
Sub Type Freehold
Listing Status Active
Purchase Type For Sale
Square Footage 3,498 sqft
Price per Sqft $364
Subdivision Lakeview Heights
MLS® Listing ID 10335878
Style Ranch
Bedrooms 6
Half Baths 2
Originating Board Association of Interior REALTORS®
Year Built 1971
Lot Size 0.390 Acres
Acres 16988.4
Property Sub-Type Freehold
Property Description
Location
Province BC
Zoning Unknown
Rooms
Extra Room 1 Basement 8'11'' x 3'9'' 3pc Ensuite bath
Extra Room 2 Basement 8'1'' x 8'3'' 4pc Ensuite bath
Extra Room 3 Basement 19'8'' x 9'3'' Bedroom
Extra Room 4 Basement 7'7'' x 12'6'' Bedroom
Extra Room 5 Basement 12'4'' x 12'7'' Den
Extra Room 6 Basement 12'7'' x 12'11'' Dining room
Interior
Heating , Forced air, See remarks
Cooling Central air conditioning
Flooring Carpeted, Laminate, Linoleum, Tile
Exterior
Parking Features Yes
Fence Fence
Community Features Family Oriented, Pets Allowed
View Y/N Yes
View Lake view, Mountain view
Roof Type Unknown
Total Parking Spaces 9
Private Pool Yes
Building
Lot Description Landscaped
Story 2
Sewer Municipal sewage system
Architectural Style Ranch
Others
Ownership Freehold
Virtual Tour https://www.thewestsidewinetrail.com/
"My job is to find and attract mastery-based agents to the office, protect the culture, and make sure everyone is happy! "
4145 North Service Rd Unit: Q 2nd Floor L7L 6A3, Burlington, ON, Canada








