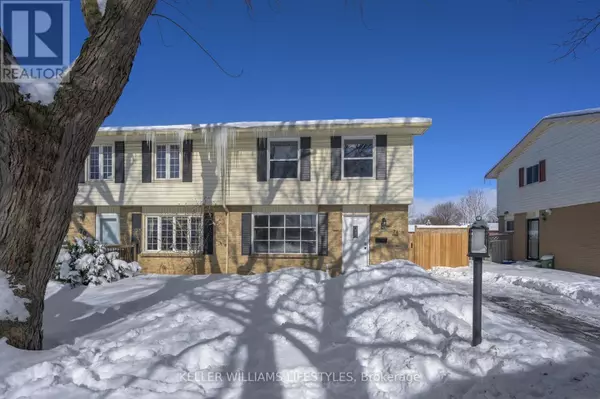3 Beds
2 Baths
3 Beds
2 Baths
Key Details
Property Type Single Family Home
Sub Type Freehold
Listing Status Active
Purchase Type For Sale
Subdivision East I
MLS® Listing ID X11978117
Bedrooms 3
Half Baths 1
Originating Board London and St. Thomas Association of REALTORS®
Property Sub-Type Freehold
Property Description
Location
Province ON
Rooms
Extra Room 1 Second level 3.88 m X 3.08 m Primary Bedroom
Extra Room 2 Second level 3.84 m X 3.01 m Bedroom 2
Extra Room 3 Second level 3.04 m X 2.89 m Bedroom 3
Extra Room 4 Basement 19.5 m X 16.1 m Family room
Extra Room 5 Basement 5.93 m X 1.93 m Laundry room
Extra Room 6 Main level 4.16 m X 3.87 m Living room
Interior
Heating Forced air
Cooling Central air conditioning
Exterior
Parking Features No
Community Features School Bus
View Y/N No
Total Parking Spaces 3
Private Pool No
Building
Story 2
Sewer Sanitary sewer
Others
Ownership Freehold
Virtual Tour https://www.myvt.space/74wellesley
"My job is to find and attract mastery-based agents to the office, protect the culture, and make sure everyone is happy! "
4145 North Service Rd Unit: Q 2nd Floor L7L 6A3, Burlington, ON, Canada








