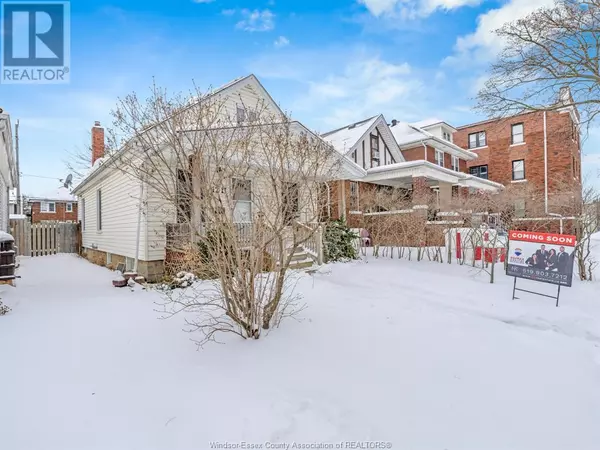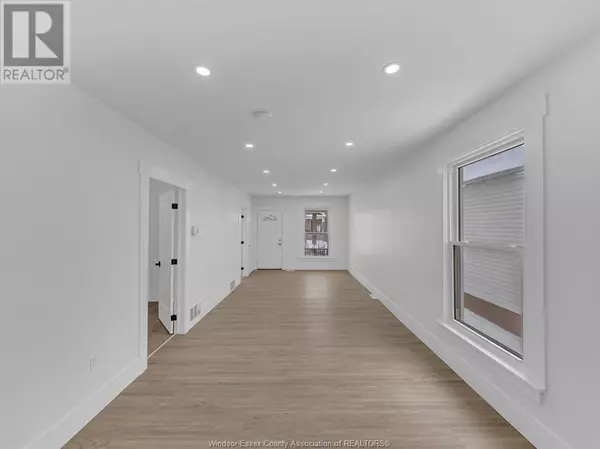4 Beds
2 Baths
4 Beds
2 Baths
Key Details
Property Type Single Family Home
Sub Type Freehold
Listing Status Active
Purchase Type For Sale
MLS® Listing ID 25003146
Style Bungalow,Ranch
Bedrooms 4
Originating Board Windsor-Essex County Association of REALTORS®
Year Built 1913
Property Sub-Type Freehold
Property Description
Location
Province ON
Rooms
Extra Room 1 Basement Measurements not available Utility room
Extra Room 2 Basement Measurements not available 3pc Bathroom
Extra Room 3 Basement Measurements not available Laundry room
Extra Room 4 Basement Measurements not available Bedroom
Extra Room 5 Main level Measurements not available Mud room
Extra Room 6 Main level Measurements not available Bedroom
Interior
Heating Floor heat, Forced air,
Cooling Central air conditioning
Flooring Carpeted, Ceramic/Porcelain, Laminate, Other
Exterior
Parking Features No
Fence Fence
View Y/N No
Private Pool No
Building
Lot Description Landscaped
Story 1
Architectural Style Bungalow, Ranch
Others
Ownership Freehold
"My job is to find and attract mastery-based agents to the office, protect the culture, and make sure everyone is happy! "
4145 North Service Rd Unit: Q 2nd Floor L7L 6A3, Burlington, ON, Canada








