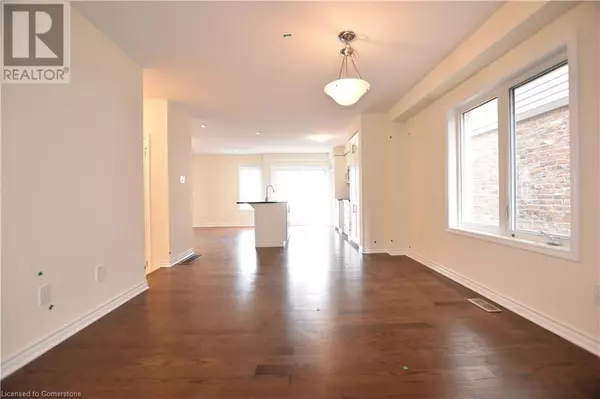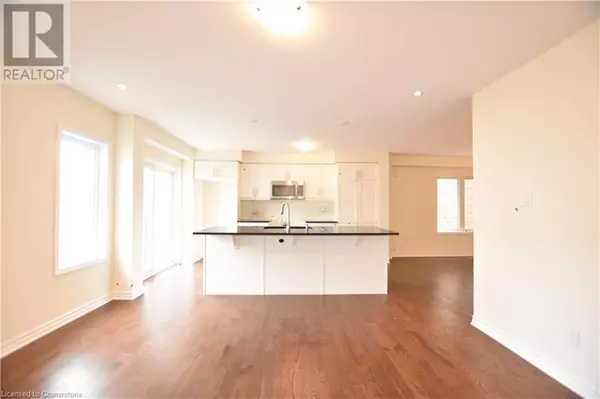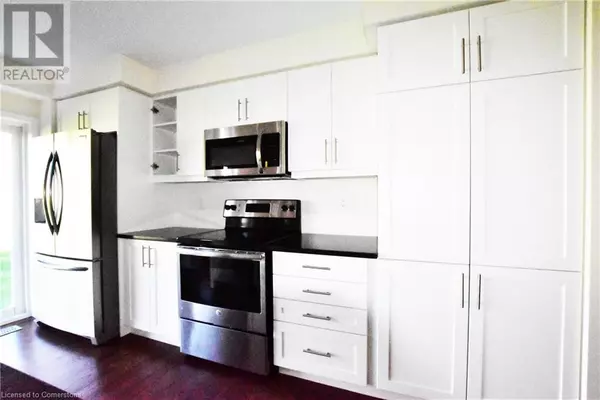3 Beds
3 Baths
1,750 SqFt
3 Beds
3 Baths
1,750 SqFt
Key Details
Property Type Single Family Home
Sub Type Freehold
Listing Status Active
Purchase Type For Rent
Square Footage 1,750 sqft
Subdivision 45 - Briardean/River Flats/Beaverdale
MLS® Listing ID 40698765
Style 2 Level
Bedrooms 3
Half Baths 1
Originating Board Cornerstone - Waterloo Region
Year Built 2018
Property Sub-Type Freehold
Property Description
Location
Province ON
Rooms
Extra Room 1 Second level Measurements not available Laundry room
Extra Room 2 Second level 12'8'' x 10'2'' Loft
Extra Room 3 Second level Measurements not available 4pc Bathroom
Extra Room 4 Second level 9'4'' x 10'8'' Bedroom
Extra Room 5 Second level 9'4'' x 10'6'' Bedroom
Extra Room 6 Second level Measurements not available 4pc Bathroom
Interior
Heating Forced air,
Cooling Central air conditioning
Exterior
Parking Features Yes
Community Features School Bus
View Y/N No
Total Parking Spaces 3
Private Pool No
Building
Story 2
Sewer Municipal sewage system
Architectural Style 2 Level
Others
Ownership Freehold
Acceptable Financing Monthly
Listing Terms Monthly
"My job is to find and attract mastery-based agents to the office, protect the culture, and make sure everyone is happy! "
4145 North Service Rd Unit: Q 2nd Floor L7L 6A3, Burlington, ON, Canada








