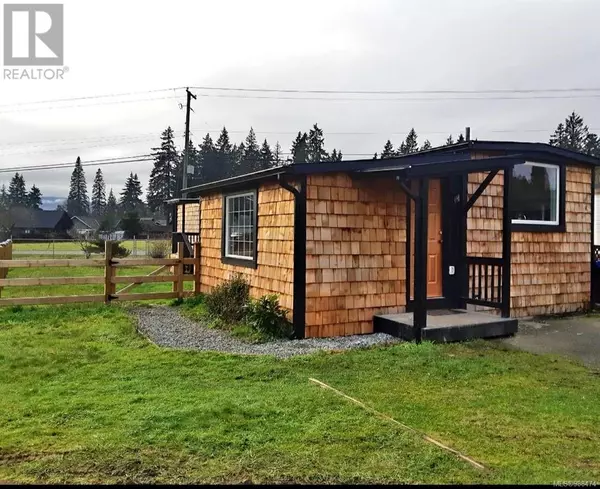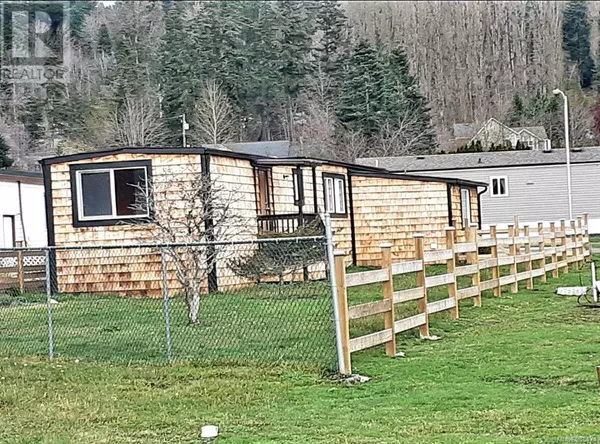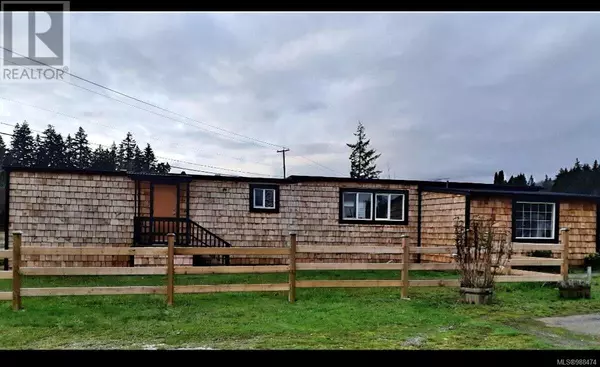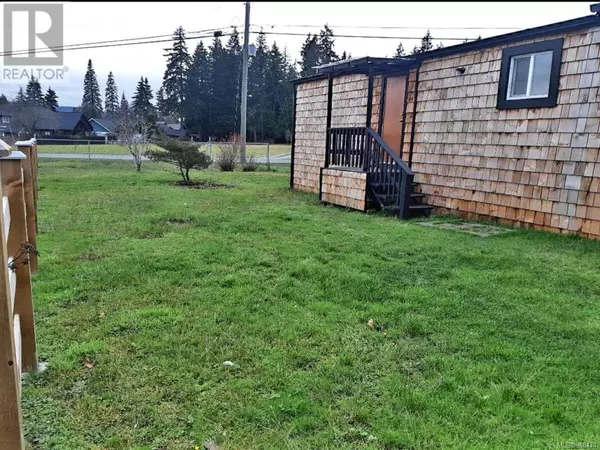2 Beds
1 Bath
900 SqFt
2 Beds
1 Bath
900 SqFt
Key Details
Property Type Single Family Home
Sub Type Leasehold
Listing Status Active
Purchase Type For Sale
Square Footage 900 sqft
Price per Sqft $316
Subdivision Port Alberni
MLS® Listing ID 988474
Bedrooms 2
Condo Fees $375/mo
Originating Board Vancouver Island Real Estate Board
Year Built 1970
Lot Size 4,600 Sqft
Acres 4600.0
Property Sub-Type Leasehold
Property Description
Location
Province BC
Zoning Other
Rooms
Extra Room 1 Main level 16 ft X 20 ft Living room
Extra Room 2 Main level 10 ft X 8 ft Kitchen
Extra Room 3 Main level 12 ft X 14 ft Entrance
Extra Room 4 Main level 10 ft X 8 ft Bathroom
Extra Room 5 Main level 10 ft X 10 ft Bedroom
Extra Room 6 Main level 12 ft X 10 ft Primary Bedroom
Interior
Cooling None
Fireplaces Number 1
Exterior
Parking Features No
Community Features Pets Allowed With Restrictions, Age Restrictions
View Y/N No
Total Parking Spaces 2
Private Pool No
Others
Ownership Leasehold
Acceptable Financing Monthly
Listing Terms Monthly
"My job is to find and attract mastery-based agents to the office, protect the culture, and make sure everyone is happy! "
4145 North Service Rd Unit: Q 2nd Floor L7L 6A3, Burlington, ON, Canada








