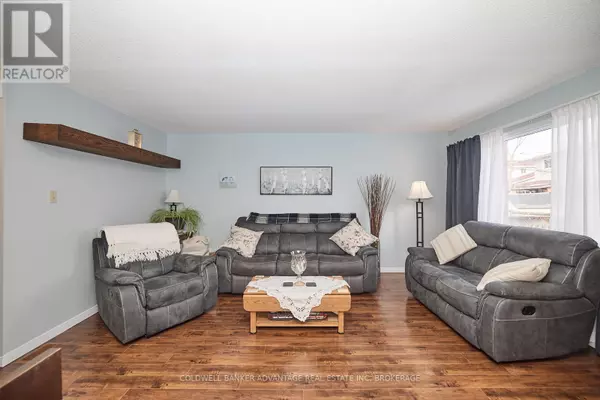3 Beds
2 Baths
1,099 SqFt
3 Beds
2 Baths
1,099 SqFt
Key Details
Property Type Single Family Home
Sub Type Freehold
Listing Status Active
Purchase Type For Sale
Square Footage 1,099 sqft
Price per Sqft $545
Subdivision 558 - Confederation Heights
MLS® Listing ID X11977336
Bedrooms 3
Half Baths 1
Originating Board Niagara Association of REALTORS®
Property Sub-Type Freehold
Property Description
Location
Province ON
Rooms
Extra Room 1 Second level 2.56 m X 2.32 m Bathroom
Extra Room 2 Second level 3.5 m X 3.6 m Bedroom
Extra Room 3 Second level 3.9 m X 3.9 m Bedroom
Extra Room 4 Second level 4.62 m X 3.94 m Primary Bedroom
Extra Room 5 Basement 4.84 m X 6.6 m Family room
Extra Room 6 Basement 5.2 m X 1.74 m Laundry room
Interior
Heating Forced air
Cooling Central air conditioning
Fireplaces Number 1
Exterior
Parking Features Yes
Fence Fenced yard
View Y/N No
Total Parking Spaces 3
Private Pool No
Building
Story 2
Sewer Sanitary sewer
Others
Ownership Freehold
Virtual Tour https://youtu.be/0gorerLqMbw?si=S_KXPjv4H7BtdE4S
"My job is to find and attract mastery-based agents to the office, protect the culture, and make sure everyone is happy! "
4145 North Service Rd Unit: Q 2nd Floor L7L 6A3, Burlington, ON, Canada








