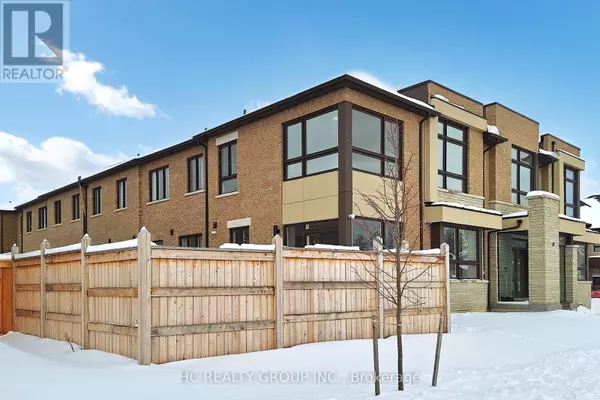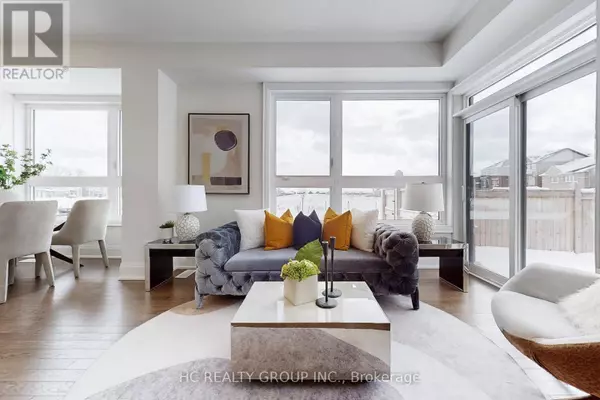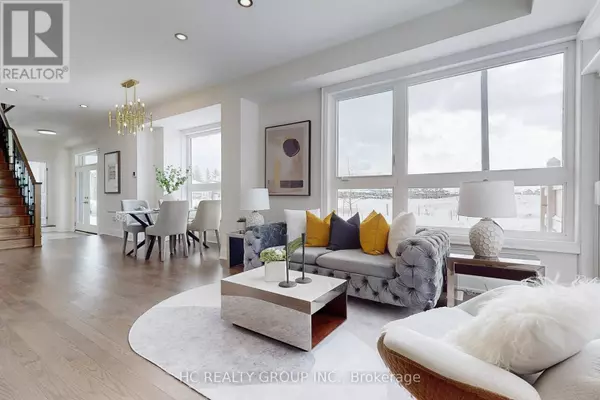5 Beds
4 Baths
1,999 SqFt
5 Beds
4 Baths
1,999 SqFt
OPEN HOUSE
Sat Mar 01, 2:00pm - 5:00pm
Sun Mar 02, 2:00pm - 5:00pm
Key Details
Property Type Townhouse
Sub Type Townhouse
Listing Status Active
Purchase Type For Sale
Square Footage 1,999 sqft
Price per Sqft $630
Subdivision Rural Richmond Hill
MLS® Listing ID N11976519
Bedrooms 5
Originating Board Toronto Regional Real Estate Board
Property Sub-Type Townhouse
Property Description
Location
Province ON
Rooms
Extra Room 1 Second level 5.2 m X 3.6 m Library
Extra Room 2 Second level 4.39 m X 3.86 m Bedroom 2
Extra Room 3 Second level 3.4 m X 3.05 m Bedroom 3
Extra Room 4 Second level 4.78 m X 3.2 m Bedroom 3
Extra Room 5 Ground level 8.6 m X 3.9 m Living room
Extra Room 6 Ground level 8.6 m X 3.9 m Dining room
Interior
Heating Forced air
Cooling Central air conditioning
Flooring Ceramic, Hardwood, Laminate
Exterior
Parking Features Yes
View Y/N No
Total Parking Spaces 4
Private Pool No
Building
Story 2
Sewer Sanitary sewer
Others
Ownership Freehold
Virtual Tour https://winsold.com/matterport/embed/388154/a6Qb3DyaevV
"My job is to find and attract mastery-based agents to the office, protect the culture, and make sure everyone is happy! "
4145 North Service Rd Unit: Q 2nd Floor L7L 6A3, Burlington, ON, Canada








